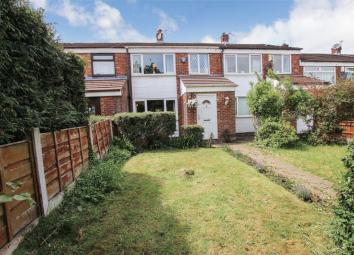Terraced house for sale in Bolton BL4, 3 Bedroom
Quick Summary
- Property Type:
- Terraced house
- Status:
- For sale
- Price
- £ 120,000
- Beds:
- 3
- Baths:
- 1
- Recepts:
- 1
- County
- Greater Manchester
- Town
- Bolton
- Outcode
- BL4
- Location
- Philips Avenue, Farnworth, Bolton BL4
- Marketed By:
- agentonline.co.uk
- Posted
- 2024-04-25
- BL4 Rating:
- More Info?
- Please contact agentonline.co.uk on 0117 444 9508 or Request Details
Property Description
Agent Online is pleased to bring to the market this well presented, three bedroom, terraced house situated in this popular residential area of Farnworth. Close to the town centre, a good range of local amenities and well regarded schools including St Peters Primary School which has an 'outstanding' Ofsted rating. This property is within the immediate catchment area for this school.
Close to a number of country parks including Blackleach and Moses Gate both of which are local Nature Reserves and offer a have of wildlife, miles of woodland and waterside walks and nature trails.
The property is on a number of established bus routes with easy access to Bolton and Manchester city centres and just a short distance from Royal Bolton Hospital. Situated within a short distance of the M61 motorway network.
Early viewing recommended to avoid disappointment
The property comprises of:
Ground Floor
Hall
Storage cupboard, door leading to lounge.
Lounge - 4.85m (15'11") x 3.80m (12'6")
Double glazed window to front, fireplace, fitted wooden floor, stairs leading to upstairs, and door leading to kitchen /dining room.
Kitchen/Dining Room - 4.85m (15'11") x 3.17m (10'5")
Window to rear, fitted kitchen, base and eye level units, worktop area, sink with 1 ½ bowl, drainage area, with twin tap, fitted oven and hob, fitted stone tile flooring, double glazed patio doors leading to rear of property.
First Floor
Landing
Doors leading to bedrooms and bathroom.
Bedroom One - 3.80m (12'6") x 2.85m (9'4")
Window to front, storage cupboard, fitted wardrobes, fitted carpet.
Bedroom Two - 3.17m (10'5") x 2.85m (9'4")
Double glazed window to rear, fitted wardrobe, shelving unit, fitted carpet.
Bedroom Three - 2.08m (6'10") x 1.90m (6'3")
Window to front, fitted carpet.
Bathroom
Double glazed window to rear, fitted with bathroom suite, with bath, fitted low level WC, Wash hand basin, laminate flooring.
External
Rear
Patio area, grass turf area, timber fencing surrounding the property, large wooden shed (to remain)
Front
Patio path, grass turf area, low level timber fencing to side of front property.
Tenure: Leasehold with excess of 900 years remaining
Note from the team at Agent Online
We always aim to ensure our properties are displayed accurately with the photos, floorplans and descriptions provided. However these are intended as a guide and purchasers must satisfy themselves by viewing the property in person.
Property Location
Marketed by agentonline.co.uk
Disclaimer Property descriptions and related information displayed on this page are marketing materials provided by agentonline.co.uk. estateagents365.uk does not warrant or accept any responsibility for the accuracy or completeness of the property descriptions or related information provided here and they do not constitute property particulars. Please contact agentonline.co.uk for full details and further information.


