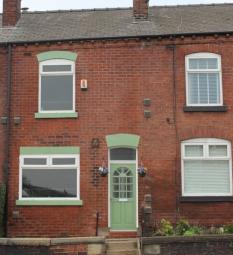Terraced house for sale in Bolton BL4, 3 Bedroom
Quick Summary
- Property Type:
- Terraced house
- Status:
- For sale
- Price
- £ 120,000
- Beds:
- 3
- Baths:
- 1
- Recepts:
- 2
- County
- Greater Manchester
- Town
- Bolton
- Outcode
- BL4
- Location
- Bolton Road, Kearsley BL4
- Marketed By:
- Eric Clarke
- Posted
- 2024-04-18
- BL4 Rating:
- More Info?
- Please contact Eric Clarke on 01204 911835 or Request Details
Property Description
A spacious, elevated garden terraced which is much larger than expected and benefits from off road parking. Having been recently updated by the current owners it is in turn key condition. Conveniently situated for motorway access and public transport, and offered with no onward chain, this property will not be available for long and early viewing is recommended.
Accommodation comprises:
Vestibule Tiled floor
hall Radiator
lounge 10’11 (3.32m) x 13’11 (4.24m) Electric fire, radiators.
Dining room 11’1” (3.39m) x 13’9” (4.19m) Radiator.
Kitchen 6’10” (2.08m) x 13’6” (4.11m) Fitted wall, base and display units, work surfaces, tiled splash backs, 1½ bowl stainless steel sink unit, fitted oven and hob, extractor hood, housing unit for microwave, plumbed for washing machine, under stairs storage cupboard.
Landing Loft access
bedroom (1) 14’3” (4.33m) x 14’” (4.28m) Radiator, window to front elevation.
Bedroom (2) 6’11” (2.12m) x 13’6” (4.12m) Radiator, windows to side and rear.
Bedroom (3) 8’11” (2.73m) x 7’10” (2.39m) Radiator, built in cupboard housing gas central heating boiler.
Bathroom 8’1” (2.46m) x 5’7” (1.69m) Recently fitted three piece white suite, shower fitting, shower screen, walls tiled around bath, extractor fan, radiator.
Rear yard with up and over garage door and space for car
gas central heating
Double glazed (except 1 window)
energy performance certificate rating ‘ ’
all services and appliances not tested, sizes approximate for guidance only
***********viewing arrangements – by appointment with agent**************
**************www.Ericclarke.Co.Uk*************
important notice to purchasers: We endeavour to make our sales particulars accurate and reliable however, they do not constitute or form part of an offer or any contract and none is to be relied upon as statements of representation or fact. The services, systems and appliances listed in this specification have not been tested by us and no guarantee as to their operating ability or efficiency is give. All measurements have been taken as a guide to prospective buyers only, and are not precise. Floor plans where included are not to scale and accuracy is not guaranteed. If you require clarification or further information on any points, please contact us, especially if you are travelling some distance to view. Fixtures and fittings other than those mentioned are to be agreed with the seller.
Property Location
Marketed by Eric Clarke
Disclaimer Property descriptions and related information displayed on this page are marketing materials provided by Eric Clarke. estateagents365.uk does not warrant or accept any responsibility for the accuracy or completeness of the property descriptions or related information provided here and they do not constitute property particulars. Please contact Eric Clarke for full details and further information.

