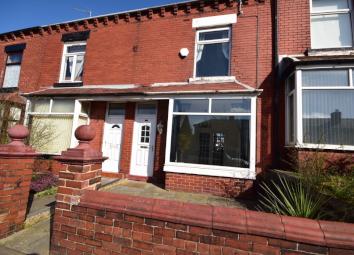Terraced house for sale in Bolton BL3, 3 Bedroom
Quick Summary
- Property Type:
- Terraced house
- Status:
- For sale
- Price
- £ 111,950
- Beds:
- 3
- Baths:
- 1
- County
- Greater Manchester
- Town
- Bolton
- Outcode
- BL3
- Location
- Hulton Lane, Middle Hulton, Bolton BL3
- Marketed By:
- Charlesworth Estates
- Posted
- 2019-05-15
- BL3 Rating:
- More Info?
- Please contact Charlesworth Estates on 01942 836340 or Request Details
Property Description
Spacious garden fronted three bedroom terrace house
offered to market with no upward chain
Ideally located for ease of access to local daily amenities together with excellent public transport and motorway links
Accommodation comprises Bay fronted lounge, dining room / sitting room, fitted kitchen, three good sized bedrooms and bathroom
Externally the property enjoys a paved front garden and a good-sized paved courtyard garden to the rear
Accommodation comprises
uPVC panelled entrance door with double glazed opaque vision panel into Entrance Vestibule and glazed panelled door through to hallway.
Hallway with radiator, power points, stairs off to first floor and panelled door through to dining room.
Dining Room / Sitting Room 14’ x 11’1” max into alcoves. UPVC double glazed window to rear elevation, radiator, power points, panelled door to under stairs storage and panelled door through to kitchen and glazed panelled French doors through to lounge.
Lounge 13’6” max into bay x 10’6” max into alcoves. UPVC double glazed walk in square bay window to front elevation, radiator, power points, Adam style fire surround with marble back and hearth, inset living flame gas fire, timber panelled effect laminate flooring.
Kitchen 12’7” x 8’ with base and wall units with work surfaces, inset one and half bowl stainless steels sink with mixer tap, slot in gas oven with extractor canopy over, plumbed for auto washer, space for upright fridge freezer unit, ceramic tiled floor, power points, uPVC double glazed radiator, uPVC double glazed window to side elevation, panelled external door to side elevation
First Floor
Stairs leading to landing with access to roof space, power points, panelled doors to bedrooms and bathroom.
Bedroom One 14’ max into alcoves x 11’5” uPVC double glazed window to front elevation, radiator, power points.
Bedroom Two 14’2” x 8’9” max into alcove uPVC double glazed window to rear elevation, radiator, power points.
Bedroom Three 8’ x 7’4” uPVC double glazed window to rear elevation, radiator, power points.
Bathroom with three piece suite comprising panelled bath, low-level w.C. Hand wash basin set to vanity unit with storage below, over bath electric shower. Chromium plated towel rail/radiator, partial tiling to walls, uPVC double glazed opaque window to side elevation.
External
Front
Paved garden frontage with low-level garden wall and footpath leading to entrance door.
Rear
Good sized enclosed paved courtyard garden with external water tap and garden gate to rear elevation.
Tenure
We are advised by our Vendor that the tenure of this property is Leasehold (999 years)
Charlesworth Estate Agents have not sought to verify the legal title and any buyer/s must obtain verification from their solicitor or at least be satisfied prior to exchange of Contracts
Council Tax
We understand the property is in council tax band A, this information has been taken from Valuation Office Agency website
Awaiting Energy Performance Certificate
Whilst these particulars are believed to be correct, they are not guaranteed by the vendor or the vendors agent, Charlesworth Estates and neither does any person have authority to make or give any representation or warranty on their behalf. Prospective purchasers must satisfy themselves by inspection or otherwise to the correctness of each statement contained in these particulars. The particulars do not constitute or form or any offer or a contract.
Notice
Please note we have not tested any apparatus, fixtures, fittings or services. Interested parties must undertake their own investigation into the working order of these items. All measurements are approximate and photographs provided for guidance only.
Property Location
Marketed by Charlesworth Estates
Disclaimer Property descriptions and related information displayed on this page are marketing materials provided by Charlesworth Estates. estateagents365.uk does not warrant or accept any responsibility for the accuracy or completeness of the property descriptions or related information provided here and they do not constitute property particulars. Please contact Charlesworth Estates for full details and further information.

