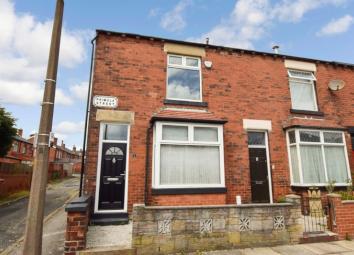Terraced house for sale in Bolton BL1, 2 Bedroom
Quick Summary
- Property Type:
- Terraced house
- Status:
- For sale
- Price
- £ 119,950
- Beds:
- 2
- Baths:
- 1
- Recepts:
- 2
- County
- Greater Manchester
- Town
- Bolton
- Outcode
- BL1
- Location
- Primula Street, Bolton BL1
- Marketed By:
- Cardwells Sales, Lettings & Management
- Posted
- 2024-04-04
- BL1 Rating:
- More Info?
- Please contact Cardwells Sales, Lettings & Management on 01204 860457 or Request Details
Property Description
No upward chain, A very spacious extended bay fronted end of terrace house, which originally had three bedrooms and could easily be converted back. The property is situated within a very popular location, close to shops, schools and transport links. Internally there are some lovely original character features. Viewing is recommended, through Cardwells Estate Agents 7 days a week.
The spacious accommodation briefly comprises; Vestibule, hallway, lounge and an open plan dining room which leads into a kitchen extension. Upstairs there are two double bedrooms and a bathroom with a white suite. Outside there is a small garden to the front and an enclosed rear yard.
The property benefits from UPVC double glazing and gas central heating.
Vestibule:
Quarry tiled floor, further door leading to
Hallway: (13' 11'' x 3' 4'' (4.24m x 1.02m))
Radiator, coving to the ceiling, picture rail doors leading to
Living Room: (13' 6'' x 12' 4'' (4.11m x 3.76m))
UPVC double glazed bay window front aspect, elevated living flame gas fire, radiator, picture rail, coving to the ceiling.
Dining Room: (16' 6'' x 13' 10'' (5.03m x 4.21m))
UPVC double glazed window rear aspect, fitted breakfast bar with fitted shelving and cupboards, feature fireplace with a wooden mantle surround incorporating a living flame gas fire mounted on a tiled hearth and an inner surround, built in under stairs storage cupboard, 2 x radiators, staircase leading to the landing.
Kitchen: (8' 0'' x 7' 9'' (2.44m x 2.36m))
UPVC double glazed window and a door rear aspect, modern fitted wall and base units with complimentary working surfaces and tiled splash backs, built in double oven and grill, inset four ring gas hob with a stainless steel extractor canopy above, inset 1 1/2 bowl single drainer stainless steel sink unit with mixer tap, space for a washing machine and a fridge freezer, space and plumbing for a dishwasher.
Landing:
Radiator, access to loft space, doors leading to
Bedroom 1: (16' 0'' x 13' 8'' (4.87m x 4.16m))
UPVC double glazed window front aspect, feature cast-iron fireplace Radiator, picture rail, inset spotlights to the ceiling.
Bedroom 2: (17' 0'' x 8' 8'' (5.18m x 2.64m))
2 x uPVC double glazed windows rear aspect, two radiators, picture rail, two doors give access to the landing.
Bathroom: (7' 6'' x 6' 10'' (2.28m x 2.08m))
UPVC frosted double glazed window side aspect, matching three-piece white suite comprising, panel enclosed bath with a shower unit above, wash basin, close coupled WC, radiator, chrome plated towel rail, inset spotlights to the ceiling
Outside:
There is a small enclosed gravelled garden to the front.
To the rear there is an enclosed yard which is gravelled and a gate gives access to the rear lane.
Price:
£119,950
Viewings:
All viewings are by advanced appointment with Cardwells Estate Agents, Bolton or via
Disclaimer:
This brochure and the property details are a representation of the property offered for sale or rent, as a guide only. Content must not be relied upon as fact and does not form any part of a contract. Measurements are approximate. No fixtures or fittings, heating system or appliances have been tested, nor are they warranted by Cardwells, or any staff member in any way as being functional or regulation compliant. Cardwells do not accept any liability for any loss that may be caused directly or indirectly by the information provided, all interested parties must rely on their own, their surveyor’s or solicitor’s findings. We advise all interested parties to check with the local planning office for details of any application or decisions that may be consequential to your decision to purchase or rent any property. Any floor plans provided should be used for illustrative purposes only. Any leasehold properties both for sale and to let, may be subject to leasehold covenants, if so further details will be available by request. All clients monies held in our Clients Account are overseen and monitored by Chartered Accountants. Cardwells are members of the property ombudsman redress scheme. All clients money is protected with Clients Money Protection (cmp).
Property Location
Marketed by Cardwells Sales, Lettings & Management
Disclaimer Property descriptions and related information displayed on this page are marketing materials provided by Cardwells Sales, Lettings & Management. estateagents365.uk does not warrant or accept any responsibility for the accuracy or completeness of the property descriptions or related information provided here and they do not constitute property particulars. Please contact Cardwells Sales, Lettings & Management for full details and further information.


