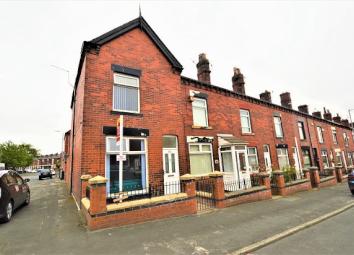Terraced house for sale in Bolton BL1, 2 Bedroom
Quick Summary
- Property Type:
- Terraced house
- Status:
- For sale
- Price
- £ 110,000
- Beds:
- 2
- County
- Greater Manchester
- Town
- Bolton
- Outcode
- BL1
- Location
- Queensgate, Bolton BL1
- Marketed By:
- Northwood - Bolton
- Posted
- 2024-04-28
- BL1 Rating:
- More Info?
- Please contact Northwood - Bolton on 01204 317008 or Request Details
Property Description
New to market and sold with no onward chain is this beautifully presented, two bedroom end terraced property, located in the ever popular Heaton area of Bolton. Boasting two double bedrooms, a gorgeous grey gloss kitchen and modern marble effect bathroom, the property is ideal for a first time buyer looking to get their foot on the property ladder.
The ground floor provides spacious living accomodation including entrance porch, lounge, kitchen/diner and utility room. To the first floor are two double bedrooms as well as a three piece family bathroom suite comprising w.C, hand basin and bath with over head shower.
Contact Northwood on to arrange your viewing!
Tenure & Council Tax Band
We are advised that the property is leasehold and in Bolton Council Tax Band A
Entrance Porch
Laminated providing access to the lounge
Lounge 4.05m x 3.94m (13'32" x 12'93")
Fantastic sized lounge with laminated flooring and electric, log burner style, fireplace. Double glazed upvc window to the front elevation, radiator and ceiling light
Kitchen 4.30m x 3.95m (14'11" x 12'97")
Gorgeous grey gloss fitted kitchen with a range of both base and wall units and five ring gas hob. Providing closed stair case to the first floor as well as accesws to the utility room. Double glazed upvc window to the rear elevation, radiator and ceiling light
Utility Room 1.78m x 2.36m (5'84" x 7'77")
Plumbed for a washing machine and locating the boiler and fridge/freezer. Farm style upvc door provides access to the rear yard as well as double glazed upvc window and ceiling light
Bedroom One 3.95m x 4.06m (12'97" x 13'33")
Double bedroom with laminated flooring, double glazed upvc window to the front elevation, radiator and ceiling light
Bedroom Two 4.31m x 2.35m (14'16" x 7'71")
Double bedroom with laminated flooring, double glazed upvc window to the rear elevation, radiator and ceiling light
Bathroom 2.17m x 1.38m (7'12" x 4'53")
White three piece bathroom suite with marble effect tiles comprising w.C, hand basin and bath with over head shower
External
Garden fronted with a good sized enclosed yard to the rear. On street parking
Property Location
Marketed by Northwood - Bolton
Disclaimer Property descriptions and related information displayed on this page are marketing materials provided by Northwood - Bolton. estateagents365.uk does not warrant or accept any responsibility for the accuracy or completeness of the property descriptions or related information provided here and they do not constitute property particulars. Please contact Northwood - Bolton for full details and further information.


