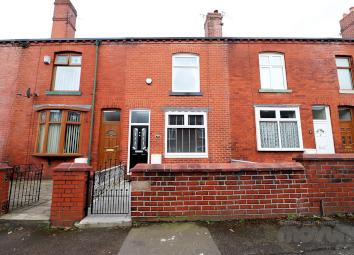Terraced house for sale in Bolton BL1, 2 Bedroom
Quick Summary
- Property Type:
- Terraced house
- Status:
- For sale
- Price
- £ 125,000
- Beds:
- 2
- Baths:
- 1
- Recepts:
- 1
- County
- Greater Manchester
- Town
- Bolton
- Outcode
- BL1
- Location
- Melrose Avenue, Bolton BL1
- Marketed By:
- Movuno Limited
- Posted
- 2024-05-11
- BL1 Rating:
- More Info?
- Please contact Movuno Limited on 0161 937 6970 or Request Details
Property Description
A beautifully presented, mid terrace property that would suit a first time buyer or investor. This stylish home has been recently renovated throughout with new bathroom and kitchen making it a great buy. The property benefits from gas central heating, double glazing and modern fixtures and fittings. Sat on a quiet street in the ever popular area of Heaton close by to an array of shops, amenities and transport links into Bolton/Middlebrook/Manchester.
Spread across two floors the property briefly comprises of: Ground floor with entrance hallway, living room with window enjoying natural sunlight from the front aspect of the property, a modern kitchen offering a range of wall, base and drawer units, integrated oven, hob and hood and space for white goods,
To the first floor the landing leads to two bedrooms, the master to the front is a generous sized double room and the second is also a good size double room. A three piece modern bathroom suite completes the layout.
Loft access is provided from the landing with a generous loft room on offer.
The the rear the property also benefits from a low maintenance area complete with artificial grass providing an excellent place for children, pets and to sit out in the Summer months.
Viewings are advised to fully appreciate the property on offer.
Ground Floor
Entrance Vestibule
Front door with letterbox. Fitted with carpet. Alarm panel.
Living Room (4.22m x 3.99m (13'10 x 13'01))
Spacious recently renovated living room with a double glazed window to the front elevation. Fitted with carpet. Ceiling lights. Power and light points. TV point. Radiator. Cupboard housing the electric box.
Kitchen/Dining Room (4.17m x 3.68m (13'08 x 12'01))
Good sized space, fitted with a range of wall, base and drawer units. Intergrated oven, hob and extractor hood. Space for white goods. Tiled flooring. Bay window looking our over the rear of the property. Open plan dining area. Door opening up into the rear of the property.
First Floor
Landing
Fitted with Carpet. Ceiling light and light points. Doors to both bedrooms and bathroom. Loft access with ladders.
Bedroom 1 (4.22m x 4.01m (13'10 x 13'02))
Generous double sized bedroom with double glazed window to the front elevation. Fitted with carpet. Ceiling light. Power and light points. Radiator. Fitted wardrobes.
Bedroom 2 (3.84m x 3.40m (12'07 x 11'02))
Double sized bedroom with double glazed window to the rear elevation. Fitted with carpet. Ceiling light. Power and light points. Radiator. Fitted wardrobe.
Bathroom (2.03m x 1.14m (6'08 x 3'09))
Newly fitted, modern three piece bathroom suite that comprises of WC, pedestal hand wash basin with taps and panelled bath. Tiled floor and walls. Radiator. Light point.
Loft Room
Generous sized loft room. Fitted with carpet. Light and power points. Velux window. Storage areas. Inset ceiling lights.
Rear External
Rear area with artificial grass suitable for children, pets and sitting out in thr Summer months.
Out-house with power point.
Further Details
Property is freehold
Council Tax band - A (Bolton Council)
Property Location
Marketed by Movuno Limited
Disclaimer Property descriptions and related information displayed on this page are marketing materials provided by Movuno Limited. estateagents365.uk does not warrant or accept any responsibility for the accuracy or completeness of the property descriptions or related information provided here and they do not constitute property particulars. Please contact Movuno Limited for full details and further information.


