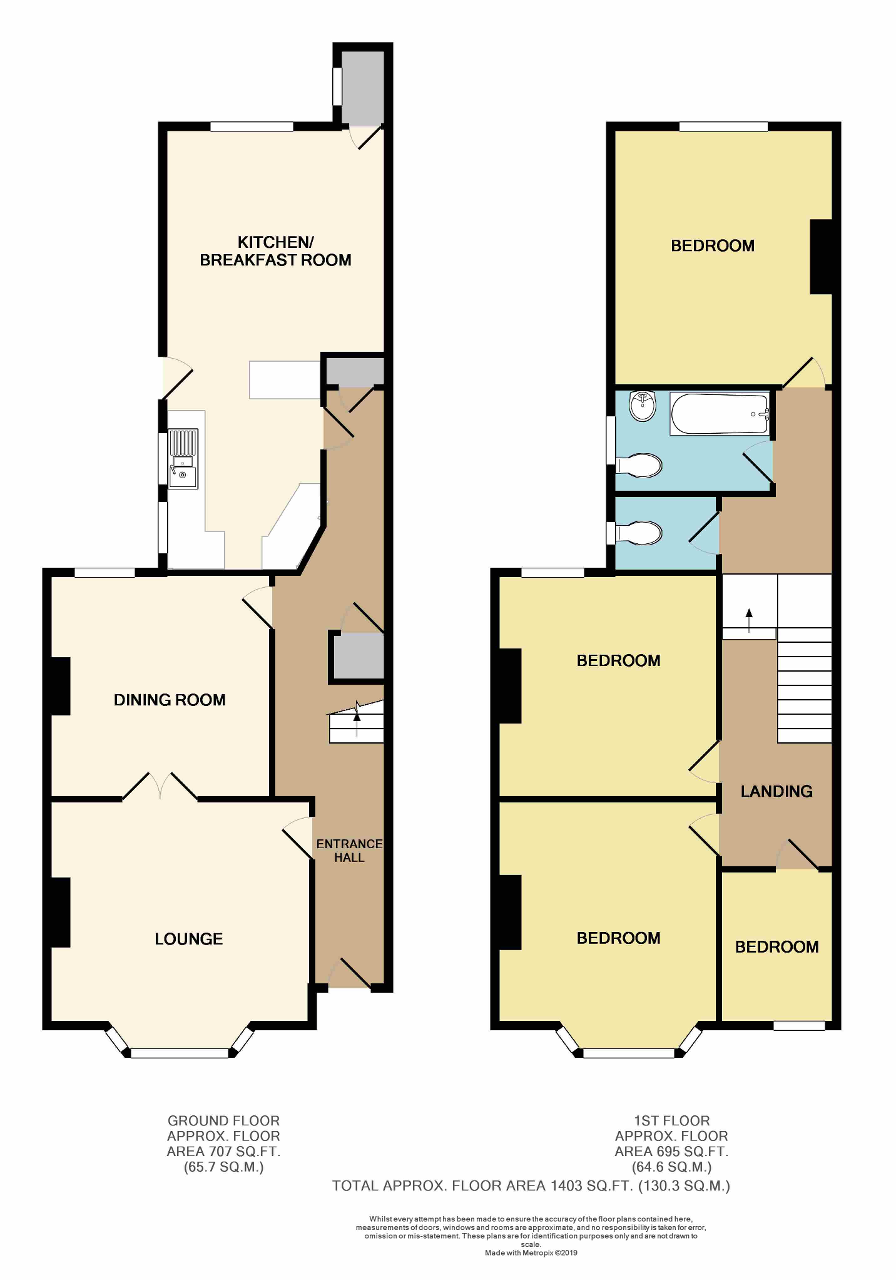Terraced house for sale in Bognor Regis PO22, 4 Bedroom
Quick Summary
- Property Type:
- Terraced house
- Status:
- For sale
- Price
- £ 325,000
- Beds:
- 4
- County
- West Sussex
- Town
- Bognor Regis
- Outcode
- PO22
- Location
- Highfield Road, Bognor Regis, West Sussex PO22
- Marketed By:
- Joe Graham Property Sales - Bognor Regis
- Posted
- 2024-04-24
- PO22 Rating:
- More Info?
- Please contact Joe Graham Property Sales - Bognor Regis on 01243 273081 or Request Details
Property Description
A superbly maintained four bedroom character house presented to an exceptionally high standard. The property has replacement double glazed windows in an keeping design with the age of the property, gas heating by radiators and character features including fireplaces and natural wood internal doors.
Early viewing is recommended to appreciate the size of the accommodation on offer together with the condition.
The property is situated in a tree lined road to the north of Bognor Regis town centre. The town centre itself offers a range of shopping facilities, railway station, school and sea front with promenade which stretches from West Bognor Regis to Felpham.
Ground Floor
storm porch
Outside light, outside water tap, front door opening to -
entrance hall
Stairs to first floor, radiator, picture rail, telephone point, understairs storage cupboard, heating thermostat, floor to ceiling shelved storage cupboard which houses the gas boiler and programmer for heating. Natural wood internal doors opening to -
sitting room
14' (4.26m) into bay window x 13'11" (4.25m) into chimney recess. Double glazed windows, front aspect, T.V. Aerial point, feature fireplace, picture rail, radiator.
Separate dining room
11'11" (3.63m) x 11'9" (3.60m) into chimney recess. Feature fireplace, picture rail, double glazed window, radiator, mainly glazed doors providing access to Sitting Room.
Kitchen/breakfast room
23' (7.05m) x 11'10" (3.61m) into chimney recess at widest point and reduces to 8'3" (2.52m) at Kitchen end. Inset one and half bowl white sink unit, adjoining work surface with wood fronted drawer and cupboards under, space and plumbing suitable for dishwasher under work surface, Space for slot-in cooker, part tiling above work surfaces, concealed extractor, fitted wine rack with matching cupboards to either side, additional work surface with matching cupboards and integrated fridge under with display cabinet above. Tiled effect flooring to Kitchen area, radiator, double aspect room with double glazed windows. Recessed cupboard with space and plumbing suitable for washing machine with sealed double glazed window and having electric light.
First Floor
landing
A split level Landing with two radiators, access to loft spaces, picture rail and natural wood internal doors opening to -
bedroom 1
14'4" (4.39m) into bay window x 11'9" (3.60m) into chimney recess. Feature fireplace, coved ceiling, double glazed window, radiator, front aspect. TV aerial point.
Bedroom 2
13'9" (4.19m) x 11'10" (3.63m) into chimney recess. Rear aspect, radiator, feature fireplace, coved ceiling, T.V. Aerial point.
Bedroom 3
11'10" (3.63m) x 11'9" (3.59m) into chimney recess. Feature fireplace, double glazed window, radiator, rear aspect. TV aerial point.
Bedroom 4
8' (2.46m) x 6'2" (1.88m). Double glazed window, front aspect, radiator.
Separate W.C.
White close coupled w.C., part tiling, frosted double glazed window.
Bathroom/W.C.
White suite comprising roll top bath with mixer tap and shower spray attachment and having independent shower unit over, pedestal wash hand basin, close coupled w.C., tiling to walls, frosted double glazed window, coved ceiling.
Exterior
front garden
The front garden has been designed for low maintenance and is fronted by ornamental brick walling with wrought iron railings. There are slate chippings and a centre paved area, a raised brick bed with gravelled inserts with shrubs and a paved pathway.
Rear garden
Again the rear garden has been designed for low maintenance and is enclosed principally by walling and fencing. The garden is paved with raised brick borders with outside light, outside water tap, outside power point and gate provides rear pedestrian access.
Property Location
Marketed by Joe Graham Property Sales - Bognor Regis
Disclaimer Property descriptions and related information displayed on this page are marketing materials provided by Joe Graham Property Sales - Bognor Regis. estateagents365.uk does not warrant or accept any responsibility for the accuracy or completeness of the property descriptions or related information provided here and they do not constitute property particulars. Please contact Joe Graham Property Sales - Bognor Regis for full details and further information.


