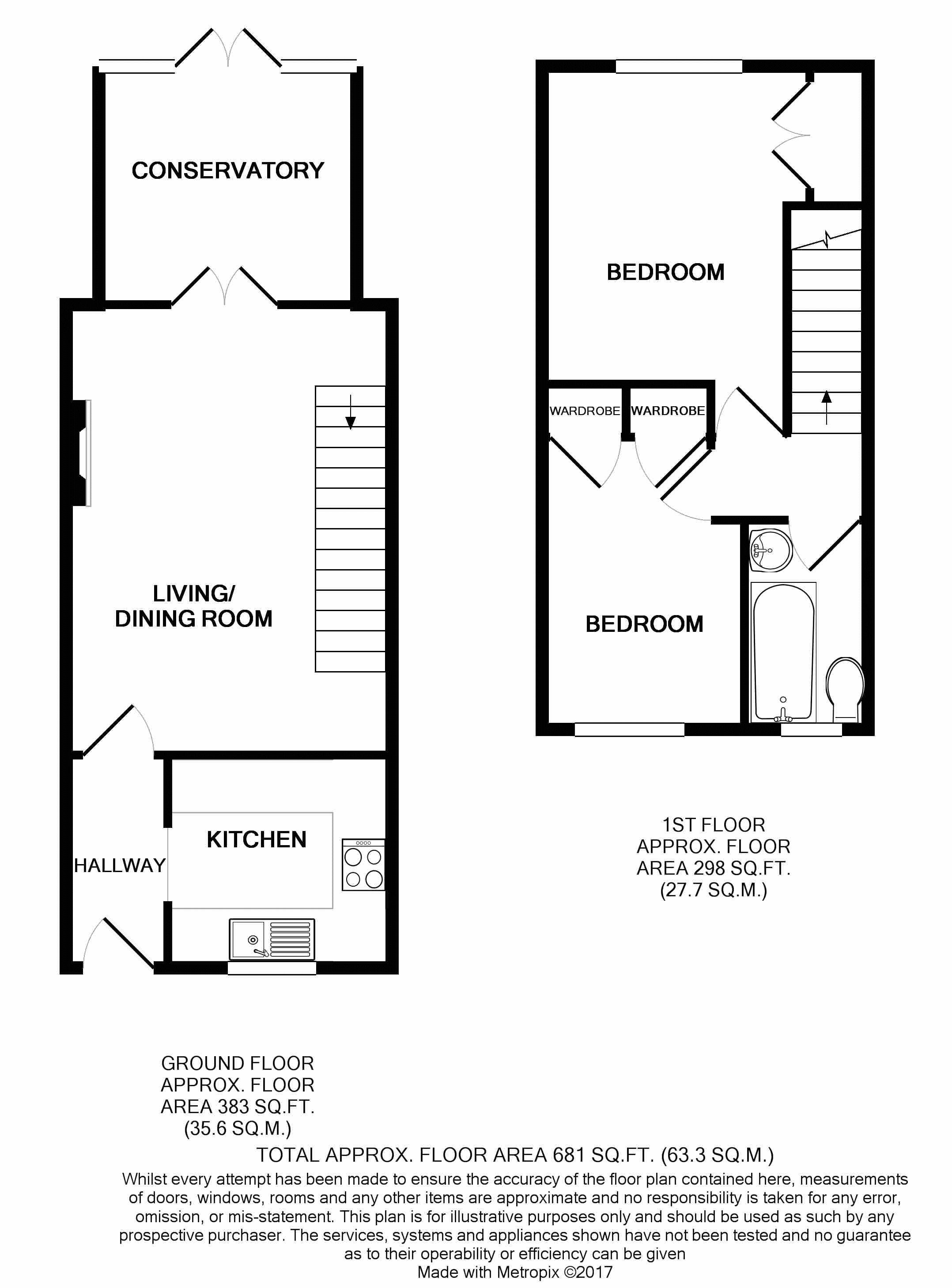Terraced house for sale in Bognor Regis PO22, 2 Bedroom
Quick Summary
- Property Type:
- Terraced house
- Status:
- For sale
- Price
- £ 229,995
- Beds:
- 2
- Baths:
- 1
- Recepts:
- 1
- County
- West Sussex
- Town
- Bognor Regis
- Outcode
- PO22
- Location
- Lilac Close, Middleton On Sea PO22
- Marketed By:
- White and Brooks
- Posted
- 2024-04-24
- PO22 Rating:
- More Info?
- Please contact White and Brooks on 01243 468829 or Request Details
Property Description
Situated in this popular cul-de-sac location boasting two allocated parking spaces to the front, is this beautifully renovated terrace property. The accommodation briefly comprises to the first floor, two double bedrooms and contemporary family bathroom and to the ground floor, entrance hall, contemporary kitchen, living/dining room, further benefit of double glazed conservatory with self clean glass roof and southerly aspect rear garden with rear gate. The property is immaculately presented throughout, an internal viewing is essential to appreciate all the property has to offer.
Entrance Hall
Double glazed door to front aspect, wood laminate floor, wall mounted radiator, opening to kitchen and doorway to living/dining room.
Kitchen (7' 10'' x 7' 10'' (2.39m x 2.39m))
Double glazed window to front aspect, wall and base level kitchen units with worktop and tiled splash back, 1 bowl stainless sink with drainer unit and chrome mixer tap, wall mounted condensing boiler, ceramic hob with extractor over, double built in oven, space for free standing fridge freezer, plumbing and space for washing machine and tile effect floor.
Living/Dining Room (16' 8'' x 11' 10'' (5.08m x 3.60m))
Double glazed french doors leading to conservatory, inset down lights, 2 wall mounted radiators, feature electric fire place and stairs to first floor.
Conservatory (9' 4'' x 8' 0'' (2.84m x 2.44m))
Double glazed window and french door to rear, double glazed self clean glass roof, wood laminate flooring and power connected.
Stairs To:-
First Floor Landing
Loft access hatch and doors to first floor rooms.
Loft
Part boarded and insulated.
Bedroom 1 (11' 11'' x 9' 11'' (3.63m x 3.02m) (Narrowing to 8' 9" (2.71m))
Double glazed window to rear aspect, wood laminate floor and double built in wardrobe.
Bedroom 2 (10' 8'' x 6' 10'' (3.25m x 2.08m))
Double glazed window to front, wall mounted radiator and 2 built in wardrobes.
Contemporary Bathroom (7' 6'' x 4' 9'' (2.28m x 1.45m))
Double glazed opaque window to front aspect, extractor fan, inset down lights, tile enclosed bath with mixer tap and mixer shower over, and toughened glass shower screen, low level WC, wash hand basin mounted on vanity unit with chrome mixer tap, wall mounted illuminated vanity mirror with motion sensor light, tiled walls in principal areas, fully tiled floor, and chrome heated towel radiator.
Outside
Front Garden
2 Allocated parking spaces, mainly laid to lawn with pathway leading to front door.
Rear Garden
Southerly aspect, mainly laid to lawn, timber storage shed with power and light connected, enclosed by fence boundaries with rear access gate.
Property Location
Marketed by White and Brooks
Disclaimer Property descriptions and related information displayed on this page are marketing materials provided by White and Brooks. estateagents365.uk does not warrant or accept any responsibility for the accuracy or completeness of the property descriptions or related information provided here and they do not constitute property particulars. Please contact White and Brooks for full details and further information.


