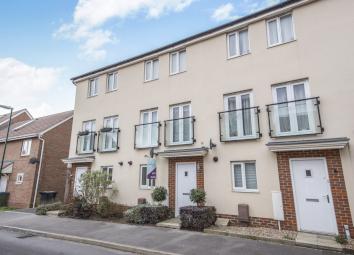Terraced house for sale in Bognor Regis PO22, 3 Bedroom
Quick Summary
- Property Type:
- Terraced house
- Status:
- For sale
- Price
- £ 287,500
- Beds:
- 3
- Baths:
- 2
- Recepts:
- 2
- County
- West Sussex
- Town
- Bognor Regis
- Outcode
- PO22
- Location
- Cosens Way, Felpham, Bognor Regis PO22
- Marketed By:
- Henry Adams - Middleton-On-Sea
- Posted
- 2024-04-24
- PO22 Rating:
- More Info?
- Please contact Henry Adams - Middleton-On-Sea on 01243 468904 or Request Details
Property Description
Situated on a popular modern development in Felpham, this well presented town house offers generous accommodation throughout. Epc-b
On the ground floor, the property has a generous size WC and hallway that leads through to the open plan kitchen/diner/family room. The kitchen is modern and well-appointed with integral appliances and French doors lead out onto the well maintained west facing garden.
On the first floor, the house has a sitting room with two Juliet balconies and doors that open to enjoy fresh air. A contemporary bathroom can also be found and a double bedroom.
On the second floor, two further double bedrooms can be found, one being the master bedroom which benefits from built-in wardrobes and an en-suite shower room.
Outside, the rear garden has paving that gives way to astro-turf. Access via the rear garden gate leads to a parking space in front of a garage with a pitched roof.
A viewing is highly recommended to appreciate the accommodation on offer.
Situation
The property is situated on a modern development in Felpham which is equidistant from the village of Middleton-On-Sea and Felpham itself. Both villages offer a whole host of facilities and amenities and a bus service links the coastal towns and villages.
A stylish three bedroom town house offering versatile accommodation and well presented throughout.
Entrance Hall
Cloakroom
Kitchen/Dining Room 27'8 (8.43m) x 12'5 (3.78m)
First Floor Landing
Sitting Room 12'9 (3.89m) x 12'5 (3.78m)
Bedroom 3 12'5 (3.78m) x 10'4 (3.15m)
Bathroom/WC
Second Floor Landing
Bedroom 1 12'5 (3.78m) x 10'8 (3.25m)
Bedroom 2 12'5 (3.78m) x 11'3 (3.43m)
Shower Room/WC
Outside
Garage
Garden
Parking
Approved 22/03/19
Property Location
Marketed by Henry Adams - Middleton-On-Sea
Disclaimer Property descriptions and related information displayed on this page are marketing materials provided by Henry Adams - Middleton-On-Sea. estateagents365.uk does not warrant or accept any responsibility for the accuracy or completeness of the property descriptions or related information provided here and they do not constitute property particulars. Please contact Henry Adams - Middleton-On-Sea for full details and further information.


