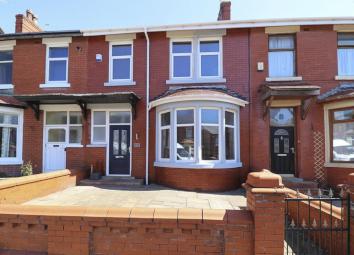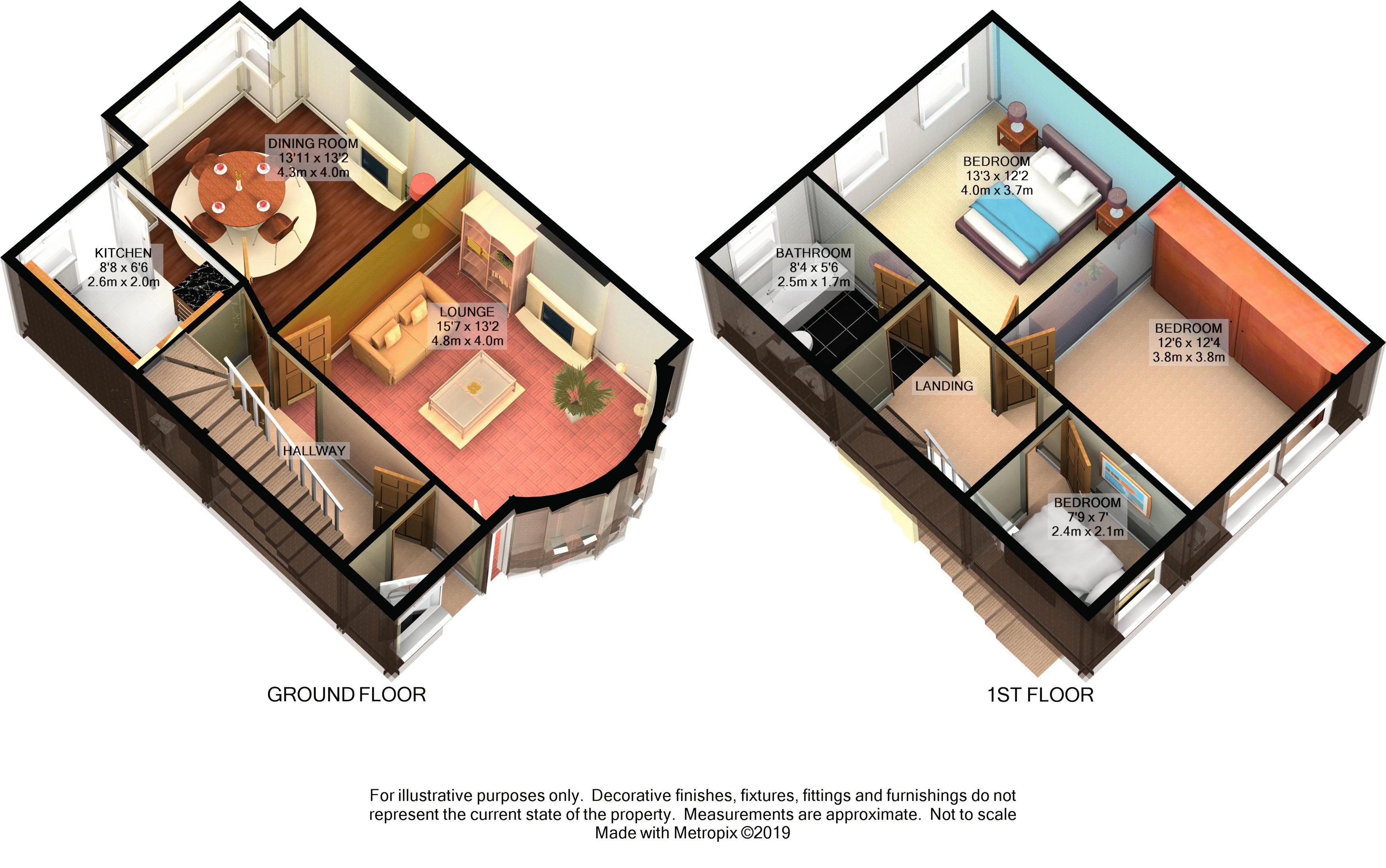Terraced house for sale in Blackpool FY3, 3 Bedroom
Quick Summary
- Property Type:
- Terraced house
- Status:
- For sale
- Price
- £ 140,000
- Beds:
- 3
- Baths:
- 1
- Recepts:
- 2
- County
- Lancashire
- Town
- Blackpool
- Outcode
- FY3
- Location
- Olive Grove, Blackpool FY3
- Marketed By:
- McKenzie
- Posted
- 2024-04-30
- FY3 Rating:
- More Info?
- Please contact McKenzie on 01253 545776 or Request Details
Property Description
A beautiful Edwardian bay fronted garden terraced house which has been tastefully refurbished throughout by the current owners to create a gorgeous family home. The accommodation briefly comprises, Hall, Lounge, Dining Room open plan with the modern fitted kitchen, 3 Bedrooms, stunning family bathroom, upvc double glazing and gas central heating, front and rear gardens. Situated in a sought after location close to Stanley Park with all its sports and recreational facilities, internal viewing is very highly recommended.
Vestibule
Composite double glazed front door.
Hall
An attractive entrance hall with a double radiator. Under stairs storage. Laminate flooring.
Lounge (15' 7'' x 13' 2'' (4.75m x 4.02m))
Upvc double glazed bay window, wall mounted modern electric fire, original coved ceiling and ceiling rose, radiator. Laminate flooring continuous from the hall.
Dining Room (13' 11'' x 13' 2'' (4.25m x 4.01m))
Upvc double glazed bay window, laminate flooring, stylish vertical radiator. Open plan through to the kitchen.
Kitchen
A beautiful range of fitted wall and base units with complimentary work surfaces, inset sink unit, built in electric oven with a gas hob and extractor hood, part tiled walls, upvc double glazed window and door.
Bedroom 1 (12' 6'' x 12' 4'' (3.82m x 3.76m))
Two upvc double glazed windows, radiator, fitted wardrobes, cupboards and drawers.
Bedroom 2 (13' 3'' x 12' 2'' (4.04m x 3.70m))
Two upvc double glazed windows, radiator.
Bedroom 3 (7' 9'' x 7' 0'' (2.37m x 2.13m))
Upvc double glazed window, radiator.
Family Bathroom (8' 5'' x 5' 6'' (2.56m x 1.68m))
A gorgeous fully tiled family bathroom with a panelled bath and shower over, vanity wash hand basin, low flush WC. Heated towel rail, upvc double glazed window.
Front Garden
A walled front garden with access gate.
Rear Garden
With a raised timber decked patio area & paved section. Brick wash house plumbed for auto washer, brick store.
Property Location
Marketed by McKenzie
Disclaimer Property descriptions and related information displayed on this page are marketing materials provided by McKenzie. estateagents365.uk does not warrant or accept any responsibility for the accuracy or completeness of the property descriptions or related information provided here and they do not constitute property particulars. Please contact McKenzie for full details and further information.


