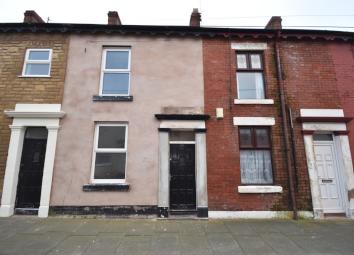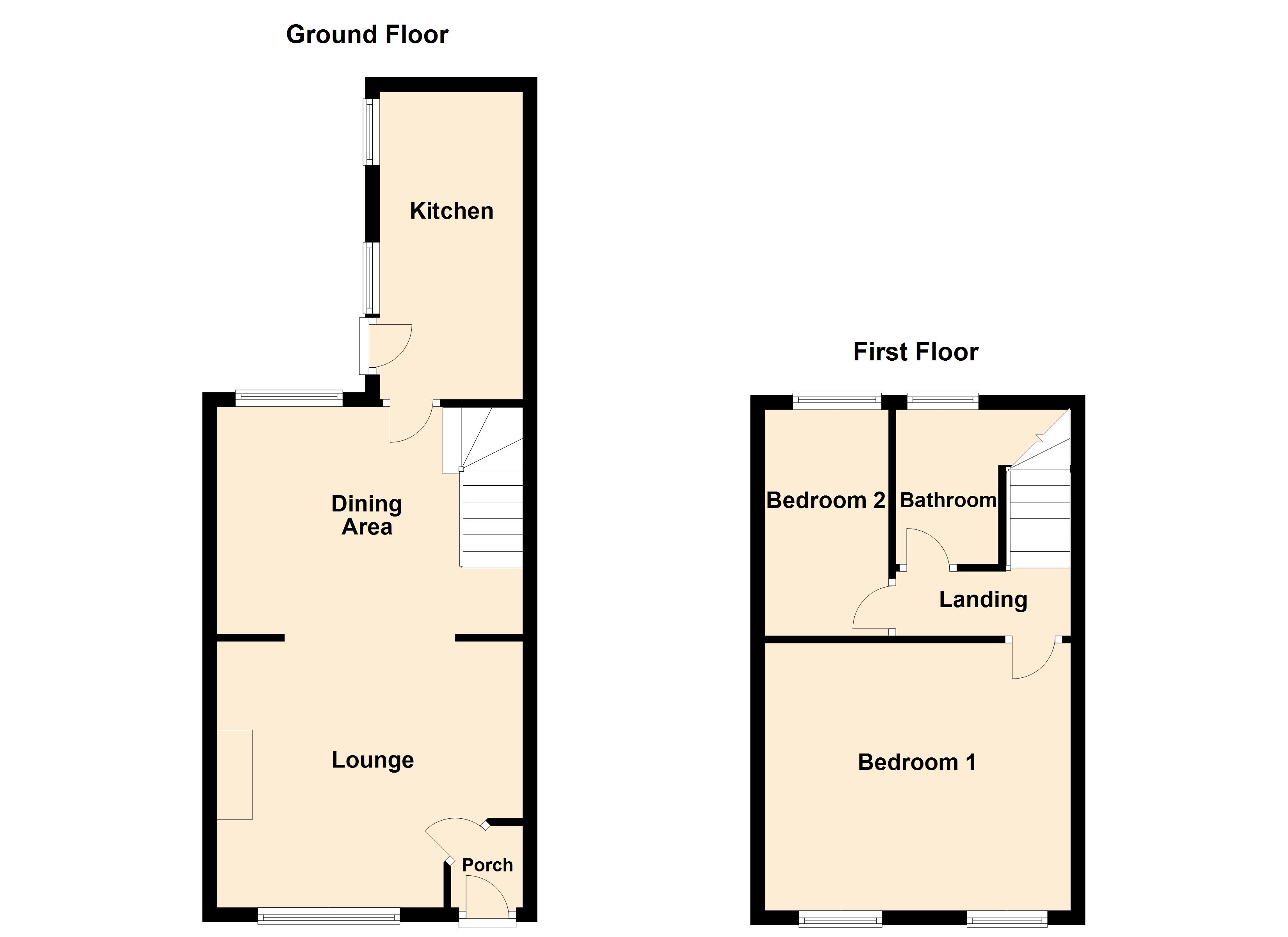Terraced house for sale in Blackpool FY1, 2 Bedroom
Quick Summary
- Property Type:
- Terraced house
- Status:
- For sale
- Price
- £ 64,950
- Beds:
- 2
- Baths:
- 1
- Recepts:
- 2
- County
- Lancashire
- Town
- Blackpool
- Outcode
- FY1
- Location
- Percy Street, Blackpool, Lancashire FY1
- Marketed By:
- Tiger Sales and Lettings
- Posted
- 2024-04-02
- FY1 Rating:
- More Info?
- Please contact Tiger Sales and Lettings on 01253 708354 or Request Details
Property Description
Ground Floor
Porch Door to lounge.
Lounge 4.28m (14') max x 3.72m (12'2") Double glazed window to front, fitted carpet, decorative painted walls, ceiling light.
Dining Area 4.28m (14') x 3.18m (10'5") Double glazed window to rear, open plan from the lounge, ceiling light, door to kitchen, stairs with storage underneath.
Kitchen 4.30m (14'1") x 2.00m (6'7") Two double glazed windows to side, fitted with a range of base and eye levels units comprising stainless steel sink with drainage board, electric oven with four ring gas hobs, space for fridge freezer, plumber for washing machine, door to the rear yard.
First Floor
bedroom 1 4.15M (13'7") X 3.74M (12'3") Two double glazed windows to front, fitted carpet, decorative painted walls, ceiling light, door from the landing.
Bedroom 2 3.17m (10'5") x 1.73m (5'8") Double glazed window to rear, fitted carpet, decorative painted walls, ceiling light, door from the landing.
Bathroom 2.45m (8') x 2.16m (7'1") plus 2.77m (9'1") x 2.77m (9'1")
Double glazed window to rear, three piece bathroom suite comprising, panelled bath with shower over, w/c, wash hand basin, vinyl flooring, part tiled walls, door from the landing.
Landing Doors to each upstairs room with stairs leading from the ground floor.
Property Location
Marketed by Tiger Sales and Lettings
Disclaimer Property descriptions and related information displayed on this page are marketing materials provided by Tiger Sales and Lettings. estateagents365.uk does not warrant or accept any responsibility for the accuracy or completeness of the property descriptions or related information provided here and they do not constitute property particulars. Please contact Tiger Sales and Lettings for full details and further information.


