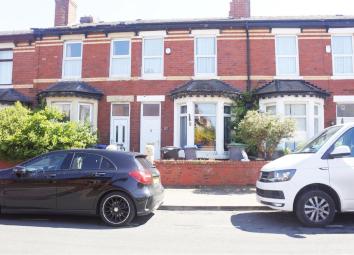Terraced house for sale in Blackpool FY1, 2 Bedroom
Quick Summary
- Property Type:
- Terraced house
- Status:
- For sale
- Price
- £ 50,000
- Beds:
- 2
- Baths:
- 1
- Recepts:
- 2
- County
- Lancashire
- Town
- Blackpool
- Outcode
- FY1
- Location
- Butler Street, Blackpool FY1
- Marketed By:
- Metcalf’s Estate Agents & Auctioneers Ltd
- Posted
- 2024-04-02
- FY1 Rating:
- More Info?
- Please contact Metcalf’s Estate Agents & Auctioneers Ltd on 01253 545753 or Request Details
Property Description
**attention investors! This one is for you**
for sale by public auction unless sold prior - at the macdonald tickled trout hotel, preston new road, PR5 0UJ, off jnc 31 of M6 - date yet to be confirmed.
Guide price - £50,000 - £55,000
Metcalfs are delighted to welcome to the market a fantastic two bedroom mid-terraced property located in a popular residential area located in the heart of Blackpool. The property is situated close to the Town Centre which provides many local amenities and transport links and is only a stones throw away from Blackpool North Train Station and The Promenade. The property comprises of a good sized open plan lounge and dining room, a kitchen, two good sized double bedrooms and a large bathroom at the rear. This property would be a perfect buy to let or for a couple wanting their first perfect family home. The property has UPVC double glazed windows and central heating throughout and externally there is a good sized enclosed paved yard to the rear as well as on street parking to the front. Viewing is highly recommended to show what this property has to offer! Call to book your viewing today!
Lounge (3.30m (10' 10") x 4.50m (14' 9"))
Good sized lounge, UPVC double glazed bay window overlooking the front of the property, gas fire with a black and white mantel piece surrounding, various plug sockets available, red curtains, TV aerial point and internet connections, brown stylish carpeted flooring throughout, neutral decor.
Dining Room (3.80m (12' 6") x 3.50m (11' 6"))
Good sized dining room, UPVC double glazed window overlooking the yard to the rear, plenty of space for a table and chairs, electric heater under the window, entrance into the kitchen, brown stylish carpeted flooring throughout.
Kitchen (2.70m (8' 10") x 3.00m (9' 10"))
A range of eye and base level fitted white units with contrasting brown work surfaces, electric oven and an electric hob with an overhead canopy fan, sink and drainer with a mixer tap, tiled walls throughout, UPVC double glazed window overlooking the yard at the rear of the property, carpeted flooring throughout.
Bedroom One (4.50m (14' 9") x 3.80m (12' 6"))
Good sized master bedroom, two UPVC double glazed windows overlooking the front of the property, neutral decor, carpeted throughout.
Bedroom Two (2.80m (9' 2") x 3.90m (12' 10"))
Double bedroom, UPVC double glazed window to the rear of the property, neutral decor, carpeted flooring throughout.
Bathroom (2.50m (8' 2") x 3.00m (9' 10"))
Large bathroom, white tiled walk in shower with shower screen, W.C, wash hand basin and a white bath, UPVC double glazed window overlooking the yard at the rear of the property. Vinyl flooring throughout.
Exterior
Enclosed compact yard to the rear and on street parking is available to the front.
Property Location
Marketed by Metcalf’s Estate Agents & Auctioneers Ltd
Disclaimer Property descriptions and related information displayed on this page are marketing materials provided by Metcalf’s Estate Agents & Auctioneers Ltd. estateagents365.uk does not warrant or accept any responsibility for the accuracy or completeness of the property descriptions or related information provided here and they do not constitute property particulars. Please contact Metcalf’s Estate Agents & Auctioneers Ltd for full details and further information.

