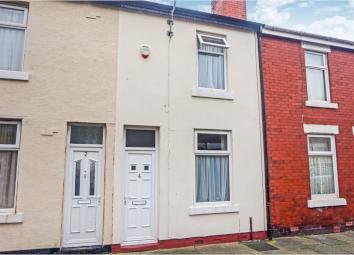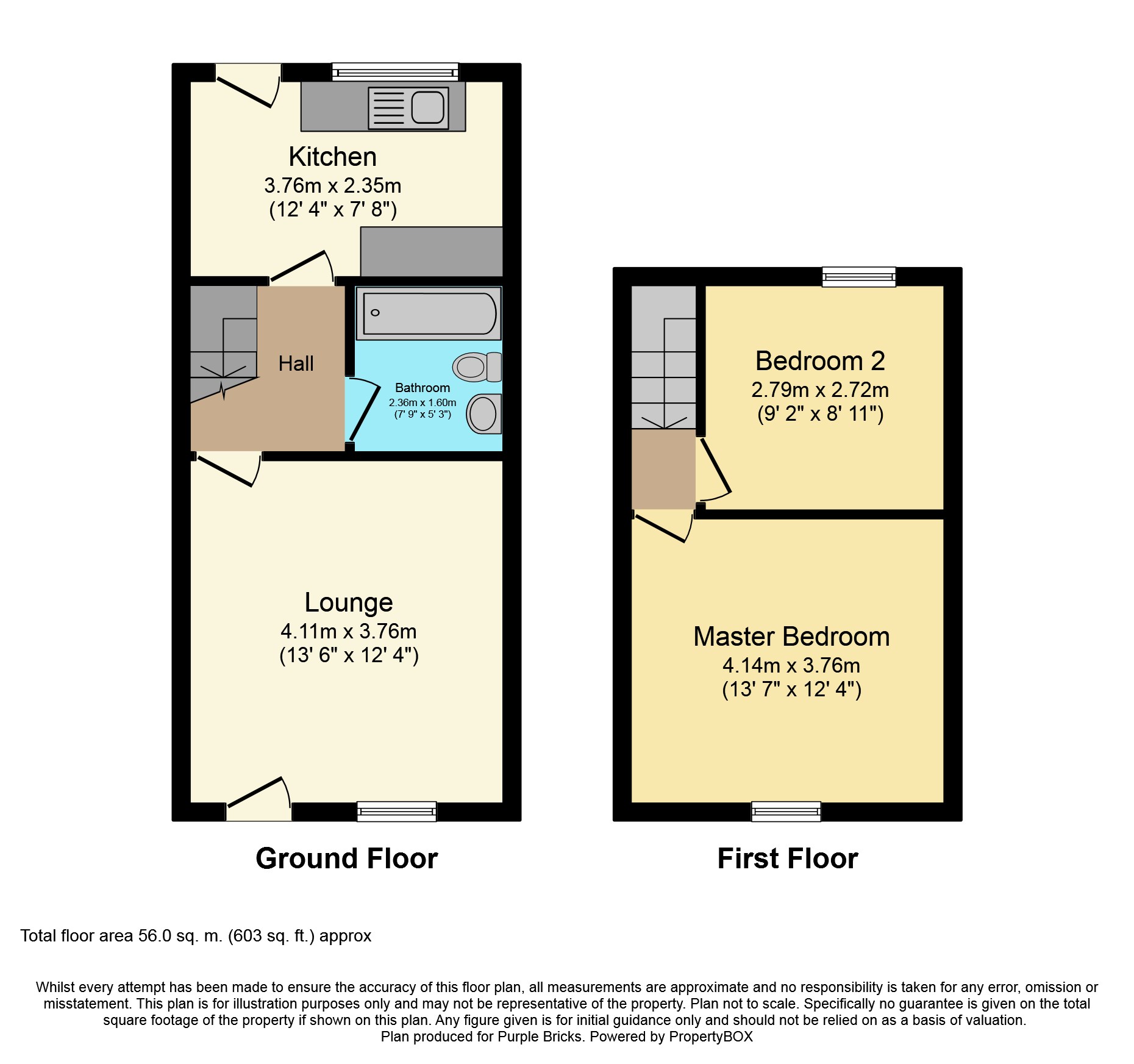Terraced house for sale in Blackpool FY3, 2 Bedroom
Quick Summary
- Property Type:
- Terraced house
- Status:
- For sale
- Price
- £ 60,000
- Beds:
- 2
- Baths:
- 1
- Recepts:
- 1
- County
- Lancashire
- Town
- Blackpool
- Outcode
- FY3
- Location
- Healey Street, Blackpool FY3
- Marketed By:
- Purplebricks, Head Office
- Posted
- 2019-02-19
- FY3 Rating:
- More Info?
- Please contact Purplebricks, Head Office on 024 7511 8874 or Request Details
Property Description
Ideal First Time Buy! Or Investment!
Viewing Essential!
Look no further! This two bedroomed terraced house in a cul de sac, occupying a convenient position within easy reach of both Layton Village and Blackpool which is ready to move into! Central heating and UPVC double glazing. The accommodation comprises of a spacious lounge, tiled inner hallway, modern fitted three piece bathroom suite, modern fitted kitchen, landing and two double bedrooms. Outside the property is pavement fronted and has unrestricted parking on the street. To the rear is a walled courtyard paved for ease of maintenance.
Lounge
13'6" x 12'4"
Entering through UPVC door into the lounge.
To the front aspect UPVC window, radiator, cupboard housing meters, ceiling coving, laminate flooring.
Inner Hall
8'6" x 6'2"
Ceramic tiled floor, storage area and stairs to first floor with carpet flooring.
Kitchen
To the rear aspect UPVC double glazed door and window. Modern fitted kitchen comprising of wall and base mounted units with complimentary work surfaces, stainless steel sink and drainer, gas cooker point, part tiled walls, radiator and ceramic tiled floor.
Bathroom
7'9" x 5'5"
Modern white three piece bathroom suite comprising of panel bath with designer shower over, low flush W.C, pedestal wash hand basin, chrome towel radiator, tiled walls and ceramic tiled flooring.
Landing
Stairs fron the ground floor lead to carpeted landing area.
Master Bedroom
13'7" x 12'4"
To the front aspect UPVC double glazed window, radiator and carpet flooring.
Bedroom Two
9'2" x 8'11
To the rear aspect UPVC double glazed window, wall mounted combi boiler, radiator and carpet flooring.
Outside
To the rear of the property is a brick walled paved courtyard paved for ease of maintenamce with single gate access. To the front of the the property is unrestricted on street parking.
Property Location
Marketed by Purplebricks, Head Office
Disclaimer Property descriptions and related information displayed on this page are marketing materials provided by Purplebricks, Head Office. estateagents365.uk does not warrant or accept any responsibility for the accuracy or completeness of the property descriptions or related information provided here and they do not constitute property particulars. Please contact Purplebricks, Head Office for full details and further information.


