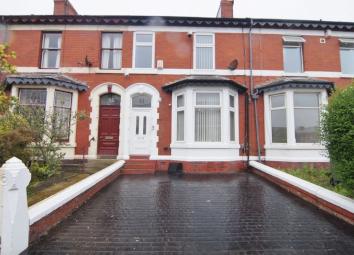Terraced house for sale in Blackpool FY1, 4 Bedroom
Quick Summary
- Property Type:
- Terraced house
- Status:
- For sale
- Price
- £ 129,950
- Beds:
- 4
- Baths:
- 2
- Recepts:
- 2
- County
- Lancashire
- Town
- Blackpool
- Outcode
- FY1
- Location
- Egerton Road, Blackpool FY1
- Marketed By:
- TEM-PO.CO.UK
- Posted
- 2024-04-02
- FY1 Rating:
- More Info?
- Please contact TEM-PO.CO.UK on 01772 298273 or Request Details
Property Description
Tempo are delighted to bring to the market this deceptively spacious four bedroom mid terrace family home offering generously sized living accommodation throughout. Retaining many of its original features including high ceilings, picture rails and coving. Situated in a popular location in Blackpool within easy access of all local amenities, transport links and Blackpool town centre. Living accommodation briefly comprises: Lounge, Reception Room, Fitted Kitchen, Master Bedroom with Patio Doors Leading to Rooftop Terrace, Three Additional Good Size Bedrooms and Family Bathroom. Externally the property boasts large pattern imprinted concrete driveway to the front providing ample off road parking. Paved courtyard to the rear leading to detached garage. Gas central heating and double glazing throughout. Viewing comes highly recommended to fully appreciate the size and condition of this property. EPC = C
Lounge (14' 11'' x 12' 10'' (4.54m x 3.91m))
Light and airy lounge with large uPVC bay window to the front and feature multi fuel log burner with timber mantle above. Timber flooring, picture rail, coved ceiling panel radiator and chandelier style ceiling light.
Reception Room (14' 8'' x 13' 8'' (4.47m x 4.16m))
Second reception room housing feature open fire place with tiled back and timber mantelpiece. Timber flooring, chandelier style ceiling light, picture rail and panel radiator. UPVC patio doors lead to rear yard and further door leads to Kitchen.
Kitchen (15' 7'' x 9' 10'' (4.75m x 2.99m))
Modern fitted kitchen housing range of eye and base level units with contrasting worktops, splashback and breakfast bar. Range cooker with five ring gas hob, cooker hood and laminate splashback above. Stainless steel sink with drainer and mixer tap, under counter appliances including dishwasher, boiler and washing machine. Tiled flooring, part tiled walls, ceiling lights and uPVC window to side elevation. Door leads to utility.
Utility (10' 0'' x 4' 11'' (3.05m x 1.50m))
Additional utility area housing eye and base level units, belfast sink, hand wash basin with pedestal and low flush WC. Tiled flooring and tiled walls, panel radiator, ceiling lights and window to side elevation.
Bedroom 1 (12' 10'' x 9' 3'' (3.91m x 2.82m))
Master bedroom featuring patio doors leading out to paved rooftop terrace with timber fence surround providing sea views. Panel radiator, ceiling light and loft access.
Bedroom 2 (13' 4'' x 11' 3'' (4.06m x 3.43m))
Double bedroom with uPVC window to rear aspect, panel radiator and ceiling light.
Bedroom 3 (12' 5'' x 9' 8'' (3.78m x 2.94m))
Good sized third double bedroom with ceiling light, panel radiator and window to front elevation.
Bedroom 4 (10' 1'' x 7' 0'' (3.07m x 2.13m))
Fourth bedroom with panel radiator, window to front aspect and ceiling light.
Bathroom (7' 4'' x 6' 5'' (2.23m x 1.95m))
Three piece suite in white comprising: Low flush WC, hand wash basin with pedestal and vanity unit below and panel bath with chrome mixer shower. Tile effect flooring, wall mounted towel ladder, ceiling light and extractor fan. UPVC obscure window to side aspect.
Exterior
Externally the property boasts a large pattern imprinted concrete driveway to the front providing ample off road parking.
To the rear is a paved courtyard housing large outside store and wood store with outside tap and electric sockets. Detached garage with ceiling lights, side door and external light.
Property Location
Marketed by TEM-PO.CO.UK
Disclaimer Property descriptions and related information displayed on this page are marketing materials provided by TEM-PO.CO.UK. estateagents365.uk does not warrant or accept any responsibility for the accuracy or completeness of the property descriptions or related information provided here and they do not constitute property particulars. Please contact TEM-PO.CO.UK for full details and further information.


