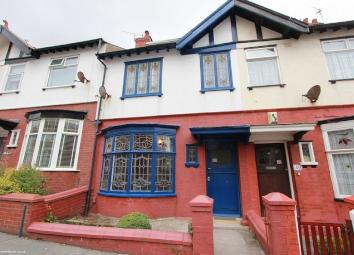Terraced house for sale in Blackpool FY1, 4 Bedroom
Quick Summary
- Property Type:
- Terraced house
- Status:
- For sale
- Price
- £ 85,000
- Beds:
- 4
- Baths:
- 1
- Recepts:
- 2
- County
- Lancashire
- Town
- Blackpool
- Outcode
- FY1
- Location
- 47, Ormond Avenue, Blackpool, Lancashire FY1
- Marketed By:
- House Network
- Posted
- 2024-05-17
- FY1 Rating:
- More Info?
- Please contact House Network on 01245 409116 or Request Details
Property Description
Overview
House Network Ltd are pleased to offer this 3 bedroom (plus converted loft room) terraced house for sale. The property briefly comprises of lounge, kitchen with dining area, utility room, 3/4 bedrooms and family bathroom.
This character terraced house still retains a lot of the original features and character, much of the original coving and woodwork is still in place. The property has a large and spacious feel to it with high ceilings and good rooms sizes. The loft has been professionally converted into a large bedroom with a walk in area for wardrobes, 3 of the bedrooms are large double and the single is still a good size. To the rear of the property there is a hard standing yard area. Viewing is advised to appreciate the size of the property.
With its close proximity to the Beach and with three very picturesque garden parks for the family to enjoy almost right on the doorstep. This house is ideally located. The house is only being five minutes from the town by car or bus and with local shops just around the corner. The house benefits from having numerous schools within 1 mile including Claremont Community Primary School, Holy Family Catholic Primary School, Langdale Preparatory School, Beacon Hill High School Business and Enterprise College, Devonshire Primary School, St Kentigern's Catholic Primary School.
Viewings via house network ltd
Lounge 13'11 x 11'9 (4.23m x 3.58m)
Bow window to front, fireplace, radiator, laminate flooring, picture rail, coving to ceiling.
Porch
Kitchen 14'7 x 10'3 (4.44m x 3.13m)
Fitted with a matching range of base and eye level units with worktop space over, 1+1/2 bowl stainless steel sink unit with mixer tap, plumbing for, space for fridge/freezer, window to rear, fireplace, vinyl flooring, coving to ceiling.
Hallway
Fitted carpet, stairs.
Utility 8'11 x 5'3 (2.73m x 1.60m)
Base units with worktop space over, space for washing machine and tumble drier, window to rear, vinyl flooring.
Bedroom 4 10'6 x 5'5 (3.19m x 1.66m)
Window to front, fitted carpet.
Bedroom 2 14'0 x 10'1 (4.26m x 3.07m)
Window to front, fireplace, radiator, fitted carpet.
Bedroom 1 14'6 x 10'1 (4.41m x 3.07m)
Window to rear, fireplace, radiator, fitted carpet.
Landing
Fitted carpet, picture rail, stairs.
Bathroom
Fitted with three piece suite comprising deep panelled bath, pedestal wash hand basin and close coupled WC, full height tiling to all walls, window to rear, vinyl flooring.
Bedroom 3 14'4 x 15'10 (4.36m x 4.83m)
Window to front, fitted carpet, vaulted ceiling with feature beams.
Outside
Rear
Hard standing and yard.
Property Location
Marketed by House Network
Disclaimer Property descriptions and related information displayed on this page are marketing materials provided by House Network. estateagents365.uk does not warrant or accept any responsibility for the accuracy or completeness of the property descriptions or related information provided here and they do not constitute property particulars. Please contact House Network for full details and further information.


