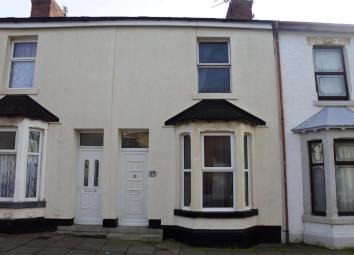Terraced house for sale in Blackpool FY1, 2 Bedroom
Quick Summary
- Property Type:
- Terraced house
- Status:
- For sale
- Price
- £ 77,950
- Beds:
- 2
- Baths:
- 1
- Recepts:
- 2
- County
- Lancashire
- Town
- Blackpool
- Outcode
- FY1
- Location
- Belmont Avenue, Blackpool FY1
- Marketed By:
- Metcalfs Estate Agents
- Posted
- 2024-05-14
- FY1 Rating:
- More Info?
- Please contact Metcalfs Estate Agents on 01253 545975 or Request Details
Property Description
** A stunning mid terraced property, this is worth A look! **
Metcalf's are excited to welcome to the market this fantastic three bedroom mid-terraced property located in a brilliant area in Central Blackpool, close to many local shops, schools and is only a short distance from the Town Centre and Blackpool F.C. This is a fantastic property and is in immaculate condition inside. The property comprises of a substantial sized lounge, modern kitchen, utility/store room, modern bathroom, two double bedrooms and a attic room. The property boasts partly UPVC double glazed windows as well as a new Worcester boiler providing full gas central heating. Externally the property has a yard to the rear. This property is A bargain, you don't want to miss out on this one! Call metcalfs today !
Entrance Porch
Entrance into the property from the front.
Hallway
Doors leading into lounge, kitchen, stairs leading to first floor accommodation.
Lounge (3.20m (10' 6") x 3.90m (12' 10"))
Substantial sized lounge, UPVC double glazed bay window to the front of the property, TV point and internet connections, fire and mantel piece surrounding, laminated wood effect flooring.
Second Reception (4.30m (14' 1") x 3.60m (11' 10"))
Large dining room/second reception room, UPVC double glazed window overlooking the rear of the property, TV point and internet connections, electric fire, laminated wood effect flooring.
Kitchen (3.40m (11' 2") x 2.50m (8' 2"))
Modern kitchen, beautiful wooden eye and base level fitted units as well as black marble effect work tops, electric oven and hob, four electric rings as well as a over head extractor canopy, stainless steel sink and drainage board, laminated wood effect flooring.
Utility Room/Store Room (2.50m (8' 2") x 2.10m (6' 11"))
Utility/store room to the rear of the property, door accessing the yard to the rear.
Master Bedroom (4.30m (14' 1") x 3.80m (12' 6"))
Large master bedroom, UPVC double glazed window to the front of the property, storage cupboards, carpeted.
Bedroom Two (3.10m (10' 2") x 3.60m (11' 10"))
Large double bedroom, radiator, carpeted, stairs leading to attic room.
Bathroom (2.50m (8' 2") x 3.40m (11' 2"))
Partly tiled walls, bath with overhead shower and shower screen, wash hand basin, W.C.
Attic Room (3.80m (12' 6") x 3.00m (9' 10"))
Large attic room accessed from the second bedroom, UPVC double glazed skylights, storage space.
Exterior
Large yard to the rear.
Property Location
Marketed by Metcalfs Estate Agents
Disclaimer Property descriptions and related information displayed on this page are marketing materials provided by Metcalfs Estate Agents. estateagents365.uk does not warrant or accept any responsibility for the accuracy or completeness of the property descriptions or related information provided here and they do not constitute property particulars. Please contact Metcalfs Estate Agents for full details and further information.

