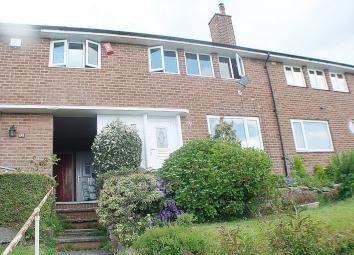Terraced house for sale in Birmingham B45, 3 Bedroom
Quick Summary
- Property Type:
- Terraced house
- Status:
- For sale
- Price
- £ 150,000
- Beds:
- 3
- Baths:
- 1
- County
- West Midlands
- Town
- Birmingham
- Outcode
- B45
- Location
- Ormscliffe Road, Rednal B45
- Marketed By:
- Gordon Jones and Co - SPS Solicitor Estate Agents
- Posted
- 2024-04-26
- B45 Rating:
- More Info?
- Please contact Gordon Jones and Co - SPS Solicitor Estate Agents on 0121 659 0197 or Request Details
Property Description
The property briefly comprises of Entrance Hallway, Family Lounge / Diner, Modern Kitchen, Downstairs Cloakroom, Three Bedrooms and Bathroom with separate WC. Covered side passage that has been utilized as a Utility. Fore and Rear Gardens. The property also benefits from new gas central heating and double glazing throughout and has been totally rewired. Freehold. No chain.
The front garden is behind a mature hedge and has a paved pathway which leads to a double glazed obscure glass front door.
Welcoming hallway
Central Heating Radiator. Spot ceiling lights. Meter Cupboard. Stairs to first floor and doors to Kitchen and
lounge diner 6.98m x 3.48m
Double glazed window to front and rear aspect and Double Glazed Door to the rear. Laminate flooring. TV Aerial point. Two Central Heating Radiators. Feature fireplace with Multi-fuel burner and marble effect hearth. Coving. Ceiling Light points.
Kitchen 2.95m x 2.66m
Modern Wall and Floor units with a complimentary worktop. Integral Electric fan oven. Integral gas hob with extractor fan over. Stainless steel sink and drainer. Tiled Splashbacks.
Double glazed window to rear aspect.
Central Heating Radiator. Door to
Side passage
Central Heating Radiator. Plumbing for Washing machine. Double glazed doors to front and rear aspect and to
Downstairs cloakroom
Low-level flush WC.
Landing
Spotlights. Loft Access. Storage Cupboard. Doors to
bedroom one 4.49m x 2.97m
Three double glazed windows to front. TV Aerial point. Central Heating Radiator. Door to wardrobe /cupboard.
Bedroom two 3.56m max x 3.50m
Double glazed window to rear. Central Heating Radiator. Door to wardrobe /cupboard. TV Aerial point.
Bedroom three 3.78m x 2.49m
Double glazed window to front. Central Heating Radiator. Door to wardrobe /cupboard. TV Aerial point.
Bathroom 1.98m x 1.70m
Vanity Washbasin. Bath with Shower over. Ladder Central Heating Radiator. Splashbacks. Obscured double glazed window to Rear. Tile effect laminate.
Separate WC 1.68m x 0.83m
Double Glazed obscure window to rear. Low-level flush WC.
Conservatory 2.95m x 2.28m
Tiled floor. French doors to rear.
Mature private rear garden
Paved Patio area with lawn beyond. Apple and Pear Trees. Shed.
Tenure
The property is believed to be freehold subject to solicitor confirmation.
Property Location
Marketed by Gordon Jones and Co - SPS Solicitor Estate Agents
Disclaimer Property descriptions and related information displayed on this page are marketing materials provided by Gordon Jones and Co - SPS Solicitor Estate Agents. estateagents365.uk does not warrant or accept any responsibility for the accuracy or completeness of the property descriptions or related information provided here and they do not constitute property particulars. Please contact Gordon Jones and Co - SPS Solicitor Estate Agents for full details and further information.

