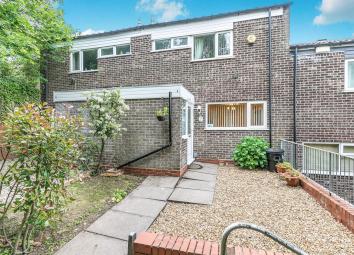Terraced house for sale in Birmingham B38, 2 Bedroom
Quick Summary
- Property Type:
- Terraced house
- Status:
- For sale
- Price
- £ 130,000
- Beds:
- 2
- Baths:
- 1
- Recepts:
- 1
- County
- West Midlands
- Town
- Birmingham
- Outcode
- B38
- Location
- Forfar Walk, Birmingham B38
- Marketed By:
- Connells - Harborne
- Posted
- 2024-04-11
- B38 Rating:
- More Info?
- Please contact Connells - Harborne on 0121 411 0011 or Request Details
Property Description
Summary
A wonderfully presented and spacious two bedroom family home. Near to local shops, schools and transport links. Arrange your viewing now! Description
Situated in a popular residential road in Kings Norton, this well presented and spacious family home is a great opportunity for first time buyers, growing families or buy to let investors.
The property is finished to a high standard throughout and consists of; a dining kitchen, a spacious lounge, and ground floor guest W/C. To the first floor there are two double bedrooms, a family bathroom and ample storage space. The property also benefits from a beautifully presented rear garden.
Forfar Walk is surrounded by a wealth of schools which include Fairway Primary Academy and St Thomas Aquinas Catholic School. The property is ideally located near to multiple transport such as Northfield and Longbridge train stations. There are number of nearby bus services which allows easy access to Birmingham City Centre, Kings Norton and surrounding areas. For your convenience there are a number of local shops, parks and health care facilities which include West Heath Park and West Heath Hospital and Surgery.
Approach
Set back form the roadside off a quiet public walk way, step down approach, well maintained front garden, foot path leads to main accommodation.
Enclosed Proch
Double glazed UPVC window and doors to front elevation, storage cupboard, tiled floor, door onto entrance hallway.
Entrance Hallway
Door to front elevation, fitted carpet, panelled radiator, staircase rising off, ceiling light point, doors onto;
Lounge 15' 9" x 9' 11" ( 4.80m x 3.02m )
With delightful viewings over the well maintained rear garden, this spacious lounge comprises of; double glazed patio door onto rear elevation, electric fire point with feature surround, fitted carpet, ceiling light point, panelled radiator, TV point, telephone point.
Dining Kitchen 15' 4" x 9' 5" ( 4.67m x 2.87m )
Offering ample space for both kitchen and dining areas.
Kitchen; Matching wall and base units, roll edge work surface, inset sink and drainer with mixer tap, gas hob with fitted gas oven beneath and cooker hood above, plumbing for washing machine, space for fridge freezer, part tiled walls and tiled floor, ceiling light point, double glazed window to front elevation.
Dining Area; Offering space for table and chairs, fitted carpet, panelled radiator, ceiling light point.
Ground Floor Guest W/c
Low flush W/C, wash hand basin, ceiling light point.
First Floor Landing
Access to part board loft, fitted carpet, ceiling light point, doors onto;
Bedroom One 13' 3" max x 12' 2" max ( 4.04m max x 3.71m max )
Master bedroom with double glazed window to rear elevation, fitted carpet, panelled radiator, ample space for bedroom furniture, ceiling light point.
Bedroom Two 12' 3" x 9' 7" ( 3.73m x 2.92m )
Second double bedroom with double glazed window to front elevation, fitted carpet, panelled radiator, ceiling light point, TV point.
Bathroom
Modern bathroom with frosted double glazed window to front elevation, panelled bath with shower over and glass shower screen, low flush W/C, wash hand basin, storage cupboard, tiled walls, ceiling light point, panelled radiator.
Store Room 6' 10" x 3' 6" ( 2.08m x 1.07m )
Offering handy storage space, wall mounted boiler, fitted carpet, ceiling light point.
Rear Garden
Beautifully presented rear garden with patio area (an ideal area for table and chairs), foot path leading to bottom of garden with lawn either side, gate at rear offering access, brick built shed.
1. Money laundering regulations - Intending purchasers will be asked to produce identification documentation at a later stage and we would ask for your co-operation in order that there will be no delay in agreeing the sale.
2: These particulars do not constitute part or all of an offer or contract.
3: The measurements indicated are supplied for guidance only and as such must be considered incorrect.
4: Potential buyers are advised to recheck the measurements before committing to any expense.
5: Connells has not tested any apparatus, equipment, fixtures, fittings or services and it is the buyers interests to check the working condition of any appliances.
6: Connells has not sought to verify the legal title of the property and the buyers must obtain verification from their solicitor.
Property Location
Marketed by Connells - Harborne
Disclaimer Property descriptions and related information displayed on this page are marketing materials provided by Connells - Harborne. estateagents365.uk does not warrant or accept any responsibility for the accuracy or completeness of the property descriptions or related information provided here and they do not constitute property particulars. Please contact Connells - Harborne for full details and further information.


