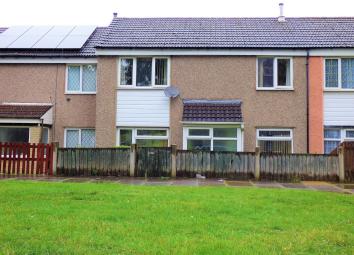Terraced house for sale in Birmingham B36, 3 Bedroom
Quick Summary
- Property Type:
- Terraced house
- Status:
- For sale
- Price
- £ 125,000
- Beds:
- 3
- Baths:
- 1
- Recepts:
- 1
- County
- West Midlands
- Town
- Birmingham
- Outcode
- B36
- Location
- Bromford Drive, Hodge Hill, Birmingham B36
- Marketed By:
- Property Link Estate Agents
- Posted
- 2024-04-26
- B36 Rating:
- More Info?
- Please contact Property Link Estate Agents on 0121 721 9844 or Request Details
Property Description
Property Link Estate Agents are pleased to present this three Bedroom, Mid-Terraced Property which has the benefits of Three Bedrooms, a Reception Room, Open Plan Kitchen/Diner, Family Bathroom, Separate WC and is also Double Glazed. Must be viewed to be appreciated.
Front Garden
Secure Gate. Laid to Lawn. Fenced off perimeter.
Entrance Hall
Ceiling Light Point. Stairs leading to First Floor. Doors leading to Reception Room One and Kitchen/Diner.
Open Plan Kitchen/Diner (2.69m x 5.91m (8'9" x 19'4"))
Two ceiling light points. Central Heating Radiator. Carpeted Floor / Lino Floor. Stainless Steel Sink & Mixer Tap. Part Tiled Walls. Wooden Work Top. Floor Standing Unit. Under Stair Storage. Wall Mounted Unit. Double glazed window elevation to Front and Rear. Door leading to Garden and Reception Room.
Reception Room (3.13m x 6.19m (10'3" x 20'3" ))
Ceiling Light Point. Coving to ceiling. Fire Place. Central Heating Radiator. Carpeted Floor. Double Glazed Window elevation to Front and Rear.
First Floor Landing
Ceiling Light Point. Stair Hand Rail. Carpeted Floor. Loft Access. Airing Cupboard. Central Heating Radiator. Doors leading to Bedroom One, Bedroom Two, Bedroom Three, Bathroom and W.C.
Bedroom One (2.77m x 4.03m (9'1" x 13'2" ))
Ceiling Light Point. Carpeted Floor. Storage Cupboard. Double glazed window elevation to front.
Bedroom Two (2.94m x 3.21m (9'7" x 10'6" ))
Ceiling Light Point. Carpeted Floor. Storage Cupboard. Double glazed window elevation to front.
Bedroom Three (2.27m x 2.75m (7'5" x 9'0"))
Ceiling Light Point. Carpeted Floor. Double glazed window elevation to Rear.
Bathroom (1.70m x 1.84m (5'6" x 6'0" ))
Ceiling Light Point. Lino Floor. Shower. Pedestal Hand Wash Basin. Panelled Bath. Tiled Walls. Central heating radiator. Double glazed window elevation to rear.
Separate W.C (0.77m x 1.35m (2'6" x 4'5" ))
Ceiling Light Point. Low level WC. Double glazed Window elevation to Rear.
Rear Garden
Moderate Size. Patio Area. Fenced off perimeter. Rear Entrance. Brick Shed. Laid to Lawn. Plants.
Property Location
Marketed by Property Link Estate Agents
Disclaimer Property descriptions and related information displayed on this page are marketing materials provided by Property Link Estate Agents. estateagents365.uk does not warrant or accept any responsibility for the accuracy or completeness of the property descriptions or related information provided here and they do not constitute property particulars. Please contact Property Link Estate Agents for full details and further information.

