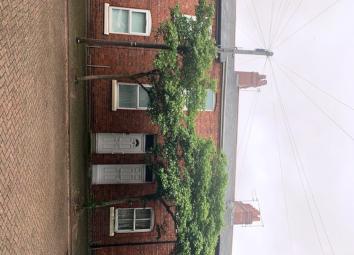Terraced house for sale in Birmingham B18, 2 Bedroom
Quick Summary
- Property Type:
- Terraced house
- Status:
- For sale
- Price
- £ 110,000
- Beds:
- 2
- Baths:
- 1
- Recepts:
- 1
- County
- West Midlands
- Town
- Birmingham
- Outcode
- B18
- Location
- Newton Place, Birmingham B18
- Marketed By:
- Arkade Property
- Posted
- 2024-04-26
- B18 Rating:
- More Info?
- Please contact Arkade Property on 0121 721 9638 or Request Details
Property Description
This is a two bedroom, mid-terraced house located on a quiet cul-de-sac in Hockley. The house consists of two double bedrooms, a bathroom, kitchen and small yard to the rear.
The house is situated just off the Soho Road only a short drive from the historic Jewellery Quarter, which is now benefiting from substantial regeneration and extensive restoration while preserving the unique ambience of the area. The Jewellery Quarter has an interesting mix of shops and residential schemes and many of the buildings have been listed because of their historic significance. The apartment is a short walk to St. Pauls Square, a lovely green square with bars, restaurants and the popular live music club, the Jam House. Broad Street and Brindley Place are within walking distance and there one can find a number of bars, high quality restaurants and theatres, the Sea Life Centre, the National Indoor Arena, the International Convention Centre and Symphony Hall, the home of the City of Birmingham Symphony Orchestra. The apartment offers easy access to the main commercial and shopping areas, the M6, Snow Hill Station, the Metro link and New Street Station and regular trains from here operate to London and Birmingham International for the nec and Birmingham International Airport.
Details The house has a smoke alarm, double-glazing and a small rear yard. The house is in the middle of the row of terraces in the cul-de-sac which has roadside parking on a first come first served basis. The house is in fair condition but a reasonable amount of work will need to be done to bring it up to modern standards.
Hallway Entry via the front door leads into the hallway and stairs. There is carpet, a radiator, ceiling light and the fuse box.
Living room 27' 3" x 13' 1" (8.31m x 3.99m) The living room has carpeted flooring, two double glazed windows (one at either end), to ceiling lights, twelve wall sockets, two boarded up fire places, two radiators and under stairs storage.
Kitchen There is lino flooring, a double glazed window, wood effect base and wall units, eight wall sockets, a sink and draining board and a ceiling light. There is also the door out into the paved and gated rear yard.
Stairs and landing From the front door going up the stairs will lead to the bedrooms and bathroom. There is carpet, a ceiling light, wall socket and smoke alarm.
Main bedroom 13' 6" x 10' 4" (4.13m x 3.15m) The main bedroom is carpeted, has a double glazed window, radiator, four wall sockets, a ceiling light and a storage cupboard which houses the boiler.
Second bedroom 13' 7" x 6' 1" (4.16m x 1.86m) The second bedroom is carpeted, has a double glazed window, ceiling light, radiator and four wall sockets.
Bathroom 9' 3" x 6' 5" (2.83m x 1.97m) The bathroom comes with tiled flooring and wet areas, a radiator, ceiling light, a frosted double glazed window, toilet, sink, cupboard, shower cubicle and a storage cupboard with two shelves.
Tenure
The property is freehold, this is needs to be confirmed by the buyers solicitor.
Services
Mains electricity, gas, drainage and water are connected to the property. These have not been tested so no guarantee can be given that they are in working order.
Fixtures and fittings
Fixtures, fittings and appliances referred to have not been tested so no guarantee can be made that these are in working order. Only those items mentioned in the sales particulars are included in the sale. All others are specifically excluded but some items may be available by separate negotiation.
Details and information
Misrepresentation Act 1967. These details are prepared as a general guide only and must not be relied on as a basis to enter legal binding obligations. A prospective purchaser should rely upon his/her own inspection, surveyor and/or solicitor before any expenditure or legal commitment. If a prospective purchaser does wish to rely upon these particulars Arkade Property would be happy to provide specific written verification. Verbal representation will be made in good faith but cannot be relied upon. Subjective comments in these particulars are the opinion of Arkade Property only.
Arkade Property has not tested any apparatus, equipment, fixtures, fittings or services and do not warrant that they are in good working order. The prospective purchaser's solicitor must ensure that these are owned by the seller and not subject to hire purchase or other conditional sale agreement.
Arkade Property has not checked legal documentation and the solicitor should verify the tenure of the property and all restrictive and other covenants. Measurements and distances are approximate and for guidance only.
Property Location
Marketed by Arkade Property
Disclaimer Property descriptions and related information displayed on this page are marketing materials provided by Arkade Property. estateagents365.uk does not warrant or accept any responsibility for the accuracy or completeness of the property descriptions or related information provided here and they do not constitute property particulars. Please contact Arkade Property for full details and further information.

