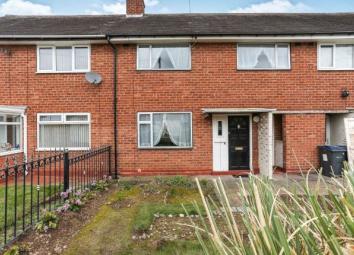Terraced house for sale in Birmingham B34, 3 Bedroom
Quick Summary
- Property Type:
- Terraced house
- Status:
- For sale
- Price
- £ 140,000
- Beds:
- 3
- Baths:
- 1
- Recepts:
- 1
- County
- West Midlands
- Town
- Birmingham
- Outcode
- B34
- Location
- Galloway Avenue, Bucklands End, Birmingham, West Midlands B34
- Marketed By:
- Dixons Estate Agents - Hodge Hill
- Posted
- 2024-04-26
- B34 Rating:
- More Info?
- Please contact Dixons Estate Agents - Hodge Hill on 0121 659 6538 or Request Details
Property Description
Three bedroom mid-terraced family home situated in popular residential area of Bucklands End, the property briefly comprises of front gardens, hallway, lounge, kitchen, three bedrooms, upstairs family bathroom with separate W.C, and rear gardens.
Hall One4'8" x 8'6" (1.42m x 2.6m).
Hall Two5'6" x 5'7" (1.68m x 1.7m).
Living Room21'2" x 11'10" (6.45m x 3.6m).
Kitchen10'2" x 8'11" (3.1m x 2.72m).
Storage One4'8" x 2' (1.42m x 0.6m).
Landing6'5" x 13'10" (1.96m x 4.22m).
Master Bedroom14'1" x 10'2" (4.3m x 3.1m).
Storage Two3'9" x 1'7" (1.14m x 0.48m).
Bedroom One12'4" x 7'8" (3.76m x 2.34m).
Bedroom Two10'2" x 6'11" (3.1m x 2.1m).
Bathroom3'9" x 6'1" (1.14m x 1.85m).
Toilet6'5" x 2'7" (1.96m x 0.79m).
Property Location
Marketed by Dixons Estate Agents - Hodge Hill
Disclaimer Property descriptions and related information displayed on this page are marketing materials provided by Dixons Estate Agents - Hodge Hill. estateagents365.uk does not warrant or accept any responsibility for the accuracy or completeness of the property descriptions or related information provided here and they do not constitute property particulars. Please contact Dixons Estate Agents - Hodge Hill for full details and further information.


