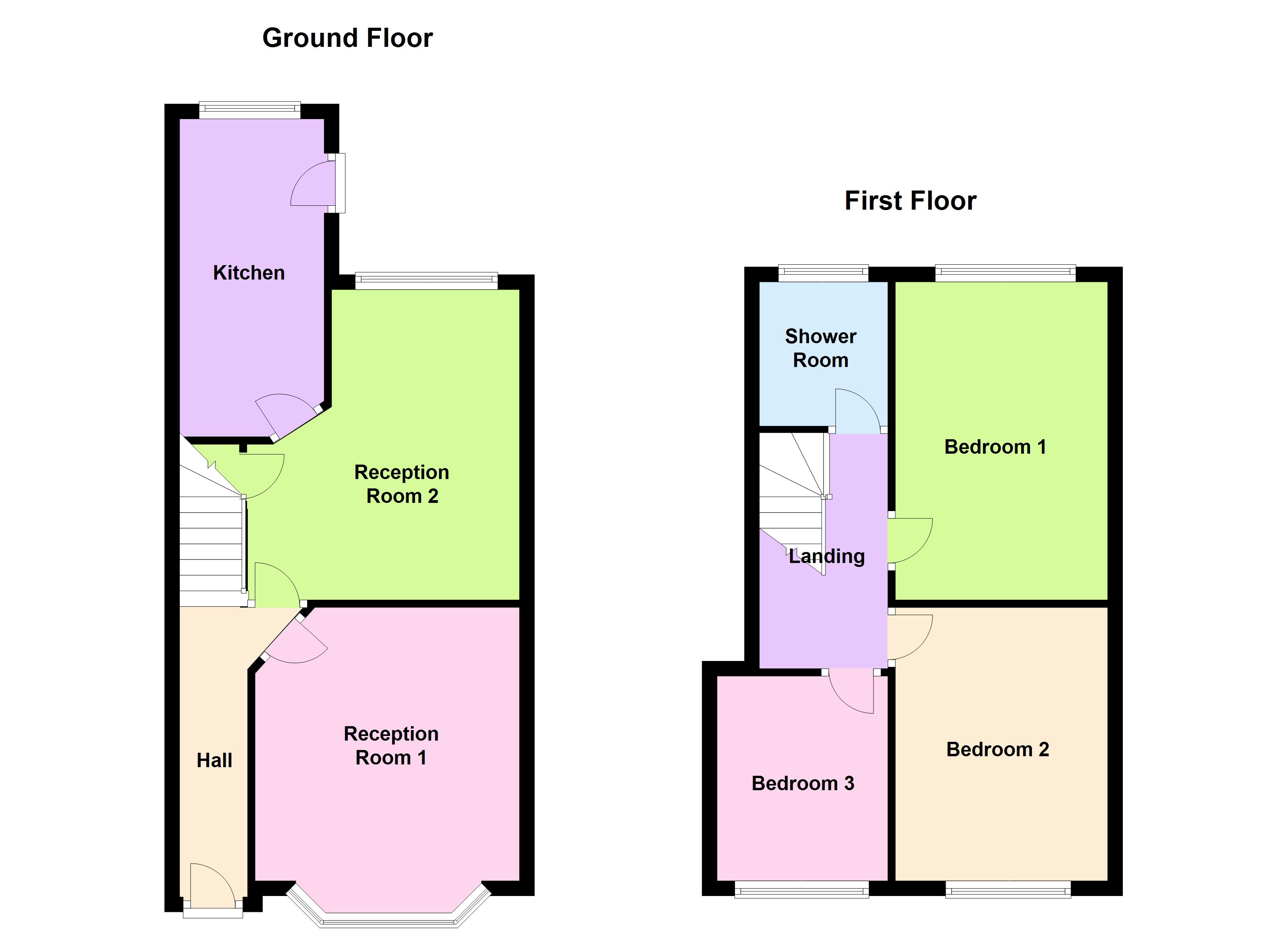Terraced house for sale in Birmingham B23, 3 Bedroom
Quick Summary
- Property Type:
- Terraced house
- Status:
- For sale
- Price
- £ 165,000
- Beds:
- 3
- Baths:
- 1
- Recepts:
- 2
- County
- West Midlands
- Town
- Birmingham
- Outcode
- B23
- Location
- Marsh Lane, Erdington, Birmingham B23
- Marketed By:
- Green & Company - Boldmere
- Posted
- 2024-04-26
- B23 Rating:
- More Info?
- Please contact Green & Company - Boldmere on 0121 659 0070 or Request Details
Property Description
**draft details, awaiting vendors approval **
double garage/workshop to rear - This spacious mid terraced house is ideally situated for amenities including local schools and shops with public transport links including Erdington railway station being a short distance away.
The accommodation briefly comprises: Reception hall, two reception rooms, fitted kitchen, landing, three bedrooms and shower room. Outside the property is set behind a gated driveway and to the rear is a low maintenance rear garden. To the rear is a double garage/workshop with rear vehicular access.
Canopy porch
Reception hall
Approached via opaque double glazed door with laminate flooring, radiator, staircase leading off to first floor accommodation, doors to:
Reception room
14' 10 into bay " x 10' 0 max, 9'0" min" (4.52m x 3.05m) Having walk in double glazed bay window to front, chimney breast with fireplace with surround, marble back and hearth fitted with a coal effect gas fire, radiator, laminate flooring.
Reception room two
13' 8 max" x 12' 3" max" (4.17m x 3.73m) Having double glazed window to rear, chimney breast with open fireplace and raised hearth, laminate flooring, useful under stairs storage cupboard.
Kitchen
13' 10 max" x 6' 0" (4.22m x 1.83m) Having double glazed window to rear, a range of wall and base units with roll top work surface incorporating inset one and half bowl stainless steel sink with mixer tap and tiled splashback surround, space for cooker and fridge freezer, space and plumbing for washing machine, radiator, tiled floor, downlighting, opaque double glazed door giving access to rear garden.
Landing
Being approached by staircase, laminate flooring, with access to loft and doors to:
Bedroom one
14' 0" x 9' 4" (4.27m x 2.84m) Having double glazed window to rear, radiator, laminate floor.
Bedroom two
11' 11" x 9' 4" (3.63m x 2.84m) Having double glazed window to front, radiator, laminate floor.
Bedroom three
11' 0 max, 9'0" min" x 7' 6" (3.35m x 2.29m) Having double glazed window to front, radiator, laminate floor.
Shower room
Having a white suite comprising enclosed shower cubicle with electric shower over, pedestal wash hand basin, tiled walls and floor, W.C, radiator, opaque double glazed window to rear.
Outside
To the rear is a low maintenance paved garden with fencing to perimeter, steps down to further paved garden area with covered storage and access to rear double garage. In the garden is a metal framed garden store with light and power point.
Garage 1
18' 10" x 10' 6" (5.74m x 3.2m) Having double metal doors to front, light and power and pedestrian access door leading to garage 2.
(Please ensure that prior to legal commitment you check that any garage facility is suitable for your own vehicular requirements)
garage 2
20' 1" x 7' 10" (6.12m x 2.39m) Having double metal doors to front, light and power and pedestrian access door leading to garden.
(Please ensure that prior to legal commitment you check that any garage facility is suitable for your own vehicular requirements)
To the rear is a rear vehicular access giving access to garages.
Nb: Please note this property is an Ex Local Authority property.
Fixtures and fittings as per sales particulars.
Tenure
The Agent understands that the property is freehold. However we are still awaiting confirmation from the vendors Solicitors and would advise all interested parties to obtain verification through their Solicitor or Surveyor.
Green and company has not tested any apparatus, equipment, fixture or services and so cannot verify they are in working order, or fit for their purpose. The buyer is strongly advised to obtain verification from their Solicitor or Surveyor. Please note that all measurements are approximate.
Want to sell your own property?
Contact your local green & company branch on
Property Location
Marketed by Green & Company - Boldmere
Disclaimer Property descriptions and related information displayed on this page are marketing materials provided by Green & Company - Boldmere. estateagents365.uk does not warrant or accept any responsibility for the accuracy or completeness of the property descriptions or related information provided here and they do not constitute property particulars. Please contact Green & Company - Boldmere for full details and further information.


