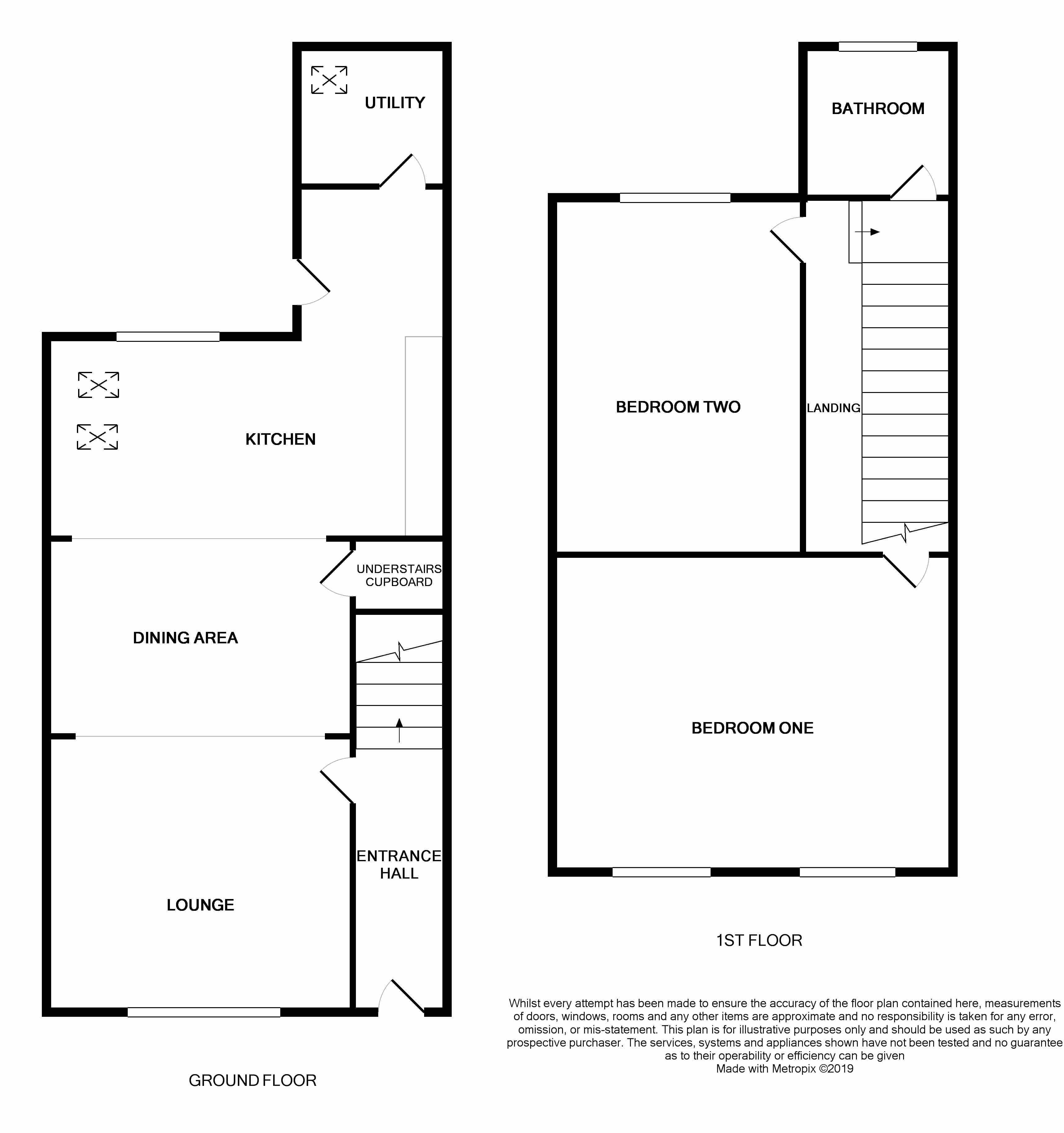Terraced house for sale in Beverley HU17, 2 Bedroom
Quick Summary
- Property Type:
- Terraced house
- Status:
- For sale
- Price
- £ 310,000
- Beds:
- 2
- County
- East Riding of Yorkshire
- Town
- Beverley
- Outcode
- HU17
- Location
- Highgate, Beverley HU17
- Marketed By:
- Hunters - Beverley
- Posted
- 2024-04-23
- HU17 Rating:
- More Info?
- Please contact Hunters - Beverley on 01482 535705 or Request Details
Property Description
Situated at the start of A traditional row of terrace houses that lead down A cobbled street, to the historic beverley minster and within A minutes walk of the town centre where you can enjoy an array of shops, restaurants and coffee houses with the contrast of the stunning westwood pastures. The property has recently been extended & undergone remodelling including; replumbed throughout, fully rewired re plastered, all windows have been restored & installation of double glazed units have also been installed by its current owners. The property has been refurbished to a extremely high standard throughout and briefly comprises; Entrance hall, beautiful lounge with bespoke cabinetry opening to the dining area, which in turn is open plan to a modern fitted kitchen, utility with WC, two double bedrooms, five piece bathroom suite & private rear garden with access to Eastgate at the rear, on street parking. Please contact the Hunters Beverley Office to book your viewing to avoid disappointment.
Entrance hall
3.66m (12' 0") x 0.91m (3' 0")
Wooden double glazed entrance door, corbels, coving, karndean flooring, radiator, dado rail & stairs leading to the first floor landing.
Lounge
3.66m (12' 0") x 2.97m (9' 9")
Double glazed sliding sash window to the front, cornice, dado rail, picture rail, built in bespoke cabinets with shelving, feature fireplace with log burning stove, power points, centralised switch for lamps & TV points.
Dining area
3.91m (12' 10") x 2.99
Karndean flooring with zoned underfloor heating, under stairs cupboard, power points, centralised switch for lamps & TV point.
Kitchen
3.76m (12' 4") x 3.05m (10' 0")
Large double glazed sliding sash window to the rear aspect with stunning views of the secluded rear garden, velux skylights, Karndean flooring with zoned under floor heating, island unit with wrap around acrylic back hidden power points, breakfast bar area and a one and a half bowl sink unit with Quooker tap hot, cold, boiling water, range of wall & base units with bespoke silestone work surfaces, under counter lights, acrylic splash back to the hob. All appliances are neff. Integrated dishwasher, integrated fridge freezer, integral steam oven, warming draw, electric oven with retractable door, induction hob, extractor fan & hidden power points.
Backdoor lobby
Zoned underfloor heating, bespoke cupboards containing the water softening system, handmade back door leading out onto the secluded rear garden.
Utility
1.73m (5' 8") x 1.70m (5' 7")
Skylight, Karndean flooring with zoned under floor heating, low flush WC, wash hand basin with vanity unit, with roll top work surface, tiled splash back, space for a washing machine, tumble dryer & power points.
First floor landing
Picture rail, power points, loft access with pull down ladder, partly boarded throughout.
Bedroom one
4.04m (13' 3") x 3.66m (12' 0")
Double glazed sliding sash windows to the front aspect, fitted wardrobes, picture rail, ornate feature fireplace, TV point & power points.
Bedroom two
3.99m (13' 1") x 2.36m (7' 9")
Double glazed sliding sash window to the rear aspect with views onto the garden, fitted wardrobe, picture rail, ornate feature fireplace & power points.
Bathroom
3.28m (10' 9") x 1.98m (6' 6")
Double glazed shash window to the rear aspect with opaque privacy glass, heated towel rail, marble tiled floor & walls with electric underfloor heating, five piece suite comprising; Juliette bath with external mixer tap & shower attachment, low flush WC, wash hand basin with double vanity unit, separate shower cubicle with Aqualisa power shower, bidet, recessed lights & extractor fan.
Rear garden
Private enclosed garden, extensively stocked borders with low box hedging for all year round colour & greenery, summer house with power, heating & lighting, patio area, outside tap, outside lights & rear entrance to Eastgate.
Property Location
Marketed by Hunters - Beverley
Disclaimer Property descriptions and related information displayed on this page are marketing materials provided by Hunters - Beverley. estateagents365.uk does not warrant or accept any responsibility for the accuracy or completeness of the property descriptions or related information provided here and they do not constitute property particulars. Please contact Hunters - Beverley for full details and further information.


