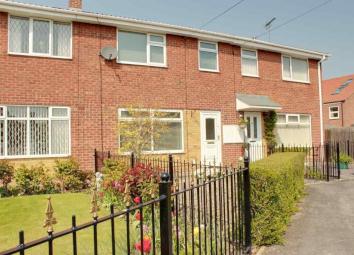Terraced house for sale in Beverley HU17, 3 Bedroom
Quick Summary
- Property Type:
- Terraced house
- Status:
- For sale
- Price
- £ 170,000
- Beds:
- 3
- Baths:
- 1
- Recepts:
- 1
- County
- East Riding of Yorkshire
- Town
- Beverley
- Outcode
- HU17
- Location
- Grove Park, Beverley HU17
- Marketed By:
- EweMove Sales & Lettings - Beverley
- Posted
- 2024-04-23
- HU17 Rating:
- More Info?
- Please contact EweMove Sales & Lettings - Beverley on 01482 763863 or Request Details
Property Description
This well presented house is perfect for first time buyers and investors alike. It enjoys a lovely outlook onto Grove Park and has been well maintained and updated over the years. There's gardens to the front and rear, a garage and it's less than a 15 minute walk into the town centre. No chain.
The present owner has lived here for the past 31 years and during that time has concentrated on maintaining and updating the property. Neutrally decorated throughout it is now ready to welcome new owners who can simply settle in and enjoy living here as much as he has done.
The front and rear gardens are both low maintenance. The front is gravelled with a mix of hedge and railings to mark the boundary. The rear is paved and there is gateway access to the single garage
Step inside the entrance hallway. Straight ahead are the stairs to the first floor whilst a turn to the left leads you into the lounge diner.
The lounge diner is a welcoming room. A large picture window to the front gives you a prime view of the comings and goings within this cul de sac. A recently installed recessed LED flame effect fire looks very realistic and creates an attractive focal point in addition to adding real atmosphere especially on an evening.
The dining area is to the rear and adjacent to the kitchen.
The kitchen has a range of fitted wall and base cabinets and contrasting counter tops. Integrated appliances include a dishwasher, fridge and freezer. There is also a built in oven and gas hob with cooker hood over. A doorway leads out into the rear garden.
To the upstairs are three bedrooms and the bathroom.
Two of the bedrooms are doubles.
The bathroom is modern and has the convenience of a shower over the bath.
Please take a moment to study our 2 D and 3 D colour floor plans and browse through our photographs.
If you would like to view this property please call us and we will be delighted to arrange to show you around.
This home includes:
- Entrance Hall
Carpeted. - Lounge Diner
6.47m x 4.07m (26.3 sqm) - 21' 2" x 13' 4" (283 sqft)
Carpeted. Picture window. LCD recessed electric fire. Coving. - Kitchen
2.71m x 2.67m (7.2 sqm) - 8' 10" x 8' 9" (77 sqft)
Tiled flooring. Fitted wall and base cabinets. Contrasting counter tops. Integrated fridge, freezer and dishwasher. Built in oven. Gas hob with cooker hood over. Stainless steel single bowl sink/drainer. Mixer tap. Space for washing machine. Doorway to rear garden. - Landing
Carpeted. - Bedroom 1
3.54m x 3.09m (10.9 sqm) - 11' 7" x 10' 1" (117 sqft)
Double. Carpeted. Coving. Recessed spotlights. - Bedroom 2
3.09m x 2.93m (9 sqm) - 10' 1" x 9' 7" (97 sqft)
Double. Carpeted. Built in cupboard (houses boiler). Coving. - Bedroom 3
2.54m x 1.78m (4.5 sqm) - 8' 4" x 5' 10" (48 sqft)
Single. Carpeted. Coving. - Bathroom
1.81m x 1.78m (3.2 sqm) - 5' 11" x 5' 10" (34 sqft)
Vinyl flooring. Bath with shower over. Hand wash basin. WC. Fully tiled walls. - Front Garden
Gravelled. - Rear Garden
Paved. A mix of brick walls and timber fencing marks the boundary. Gateway access to the single garage. - Garage
Single.
Please note, all dimensions are approximate / maximums and should not be relied upon for the purposes of floor coverings.
Additional Information:
Band B
Band C (69-80)
Marketed by EweMove Sales & Lettings (Beverley) - Property Reference 23260
Property Location
Marketed by EweMove Sales & Lettings - Beverley
Disclaimer Property descriptions and related information displayed on this page are marketing materials provided by EweMove Sales & Lettings - Beverley. estateagents365.uk does not warrant or accept any responsibility for the accuracy or completeness of the property descriptions or related information provided here and they do not constitute property particulars. Please contact EweMove Sales & Lettings - Beverley for full details and further information.


