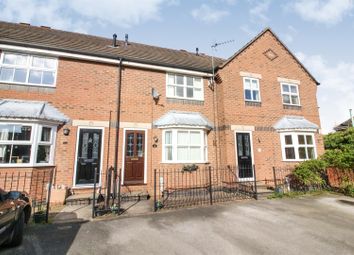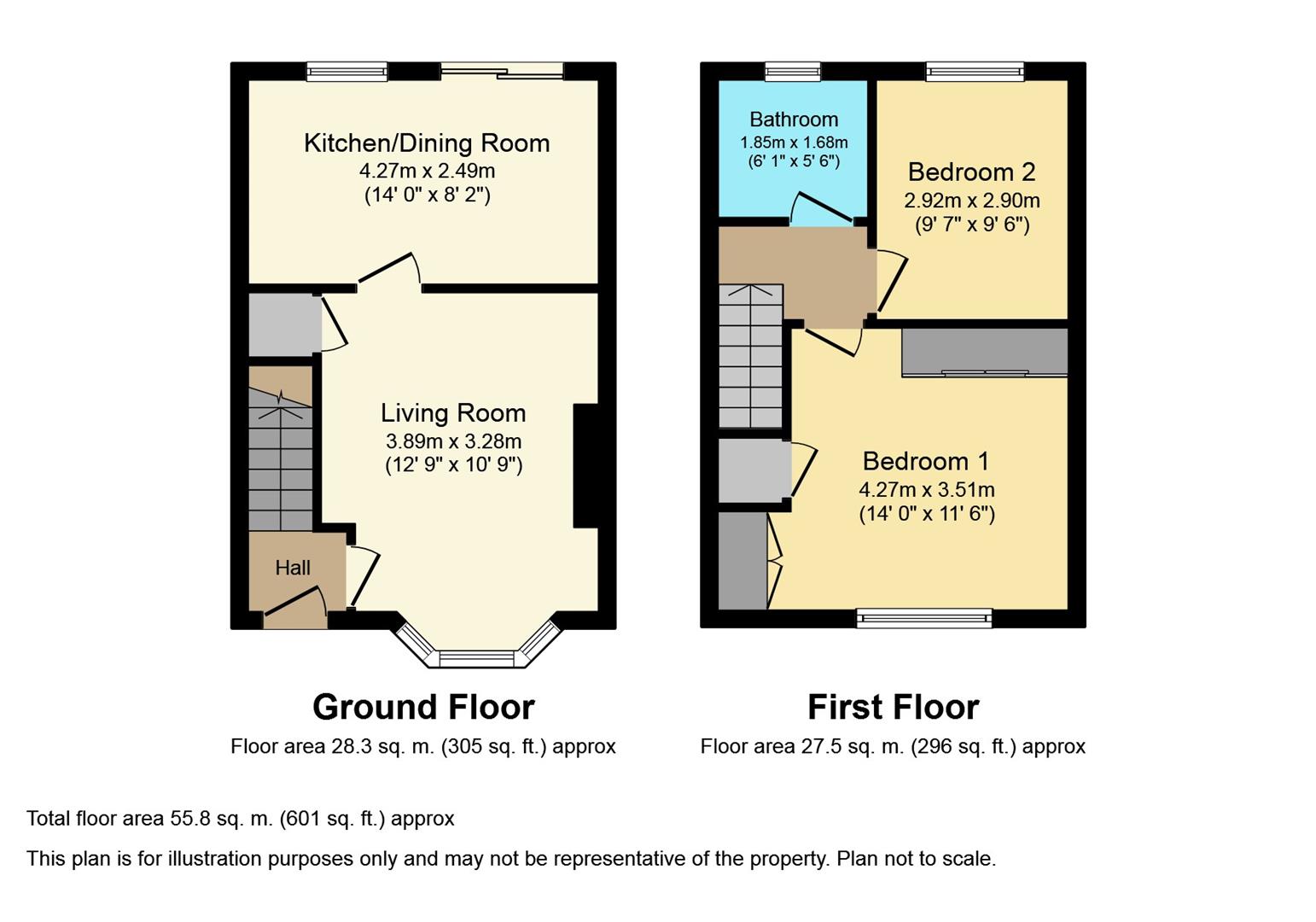Terraced house for sale in Beverley HU17, 2 Bedroom
Quick Summary
- Property Type:
- Terraced house
- Status:
- For sale
- Price
- £ 165,000
- Beds:
- 2
- Baths:
- 1
- Recepts:
- 1
- County
- East Riding of Yorkshire
- Town
- Beverley
- Outcode
- HU17
- Location
- Pinfold Mews, Beverley HU17
- Marketed By:
- Woolley & Parks
- Posted
- 2024-04-06
- HU17 Rating:
- More Info?
- Please contact Woolley & Parks on 01482 535117 or Request Details
Property Description
***great central location, with parking!***
Situated in a quiet cul-de-sac off Morton Lane, within a stone's throw of the Tesco supermarket and therefore offering easy access to the town centre and its further shops and amenities, this tidily presented middle terrace house could be the ideal first home, an attractive investment or simply a convenient base from which to enjoy the lifestyle of central Beverley. Offering a Living Room and Dining Kitchen to the ground floor, two good Bedrooms and a recently modernised Bathroom to the first, off street parking to the front and an enclosed garden to the rear.
Entrance Lobby
A timber entrance door, with double glazed panels, opens into a lobby with oak effect laminate flooring, radiator and stairs off.
Living Room (3.89m x 3.28m (12'9" x 10'9"))
With oak effect laminate flooring, radiator and a sealed unit double glazed window to the front elevation. A living flame gas fire sits upon a granite composite hearth and back with an 'Adams' style surround, creating an appealing focal point. Under-stairs cupboard off.
Dining Kitchen (4.27m x 2.49m (14'0" x 8'2"))
Fitted with a quality range of oak base, wall and drawer units and slate effect rolled edge work tops with a sink unit and splash back tiling. Integrated electric oven and gas hob with extractor hood above, plus under-counter recess for a washing machine. Sealed unit double glazed window and floor tiling. The dining area features oak effect laminate flooring, a radiator and sliding patio door to the rear garden.
First Floor Landing
With loft access hatch.
Bedroom One (4.27m max x 3.51m (14'0" max x 11'6"))
A double bedroom with sealed unit double glazed window, radiator and two fitted wardrobes, plus a built in cupboard.
Bedroom Two (2.92m x 2.29m (9'7" x 7'6"))
With a sealed unit double glazed window and radiator.
Bathroom (1.85m x 1.68m (6'1" x 5'6"))
A modern white suite comprises panelled bath with electric shower unit over and glass side screen, vanity wash basin and WC. Attractive wall tiling, extractor fan, towel radiator and sealed unit double glazed window.
External
In front of the property is off street parking space for two vehicles. A shallow forecourt features a wrought iron rail fence.
Rear Garden
With a paved patio and pathway, lawned area and planted border. Store shed and gated access to a rear passageway.
Measurements:
Measurements: All measurements have been taken using a laser tape measure or taken from scaled drawings in the case of new build homes and therefore, may be subject to a small margin of error or as built.
Disclaimer:
Disclaimer: These particulars are produced in good faith, are set out as a general guide only and do not constitute, nor constitute any part of an offer or a contract. None of the statements contained in these particulars as to this property are to be relied on as statements or representations of fact. Any intending purchaser should satisfy him/herself by inspection of the property or otherwise as to the correctness of each of the statements prior to making an offer. No person in the employment of Woolley & Parks Ltd has any authority to make or give any representation or warranty whatsoever in relation to this property.
Draft Details:
Please note: To date these details have not been approved by the vendor and should not be relied upon. Please confirm all details before viewing.
Property Location
Marketed by Woolley & Parks
Disclaimer Property descriptions and related information displayed on this page are marketing materials provided by Woolley & Parks. estateagents365.uk does not warrant or accept any responsibility for the accuracy or completeness of the property descriptions or related information provided here and they do not constitute property particulars. Please contact Woolley & Parks for full details and further information.


