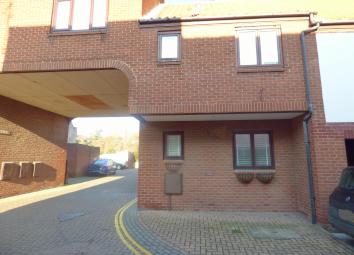Terraced house for sale in Beverley HU17, 2 Bedroom
Quick Summary
- Property Type:
- Terraced house
- Status:
- For sale
- Price
- £ 149,950
- Beds:
- 2
- County
- East Riding of Yorkshire
- Town
- Beverley
- Outcode
- HU17
- Location
- Globe Mews, Beverley, East Yorkshire HU17
- Marketed By:
- Hunters - Beverley
- Posted
- 2024-04-27
- HU17 Rating:
- More Info?
- Please contact Hunters - Beverley on 01482 535705 or Request Details
Property Description
This superb 2 bedroom house in the heart of historic Beverley not only offers a fantastic central location but also your own off street allocated parking. Globe Mews is a stylish courtyard of houses and apartments with the amenities of Beverley on your doorstep, including the market, shops and restaurants. On the ground floor is a light and airy lounge with dining area, from here the French doors which open out onto your own private courtyard. Perfect for enjoying a coffee in the morning or a glass of wine in an evening. The kitchen is well fitted and has everything you need for town centre living. Moving upstairs you have a lovely spacious bathroom with a large shower, this could be changed to a bath if you prefer. The master bedroom has a window to the rear and the second bedroom leads on from this bedroom. At the moment they are separated via sliding shutter doors but this could be made into a partition to close the second room off if the new owner preferred. Its town centre living at its best. Do not hesitate to view immediately these properties rarely come to the market.
Entrance hall
Wooden front door to the rear of the property, laminate style wood floor, under stairs cupboard, radiator and stairs to the first floor landing.
Lounge/diner
3.77m (12' 4") x 2.52m (8' 3")
Double glazed wooden window to the front aspect, UPVC Double glazed French doors to the rear, radiator, power points and tv points.
Kitchen
2.84m (9' 4") x 1.76m (5' 9")
Wooden double glazed window to the front aspect, laminate wood style floor, range of wall and base units with roll top work surfaces, tiled splash back, sink and drainer unit, electric oven, gas hob, extractor hood and power points.
Master bedroom
3.42m (11' 3") x 2.94m (9' 8")
Wooden double glazed window to the rear aspect, fitted wardrobes, radiator and power point.
Bedroom 2
1.98m (6' 6") x 2.79m (9' 2")
Leading off the master bedroom with dividing shutters which could be partitioned off to create a totally separate bedroom, wooden double glazed window to the front, radiator and power points
bathroom
2.26m (7' 5") x 1.47m (4' 10")
Wooden double glazed window to the front aspect, tiled floor, double shower enclosure with mains fed shower, low flush wc, wash hand basin with vanity unit and fully tiled walls.
Garden
Patio area, outside lights and side entrance to parking area
parking
One reserved parking space within the courtyard.
Property Location
Marketed by Hunters - Beverley
Disclaimer Property descriptions and related information displayed on this page are marketing materials provided by Hunters - Beverley. estateagents365.uk does not warrant or accept any responsibility for the accuracy or completeness of the property descriptions or related information provided here and they do not constitute property particulars. Please contact Hunters - Beverley for full details and further information.


