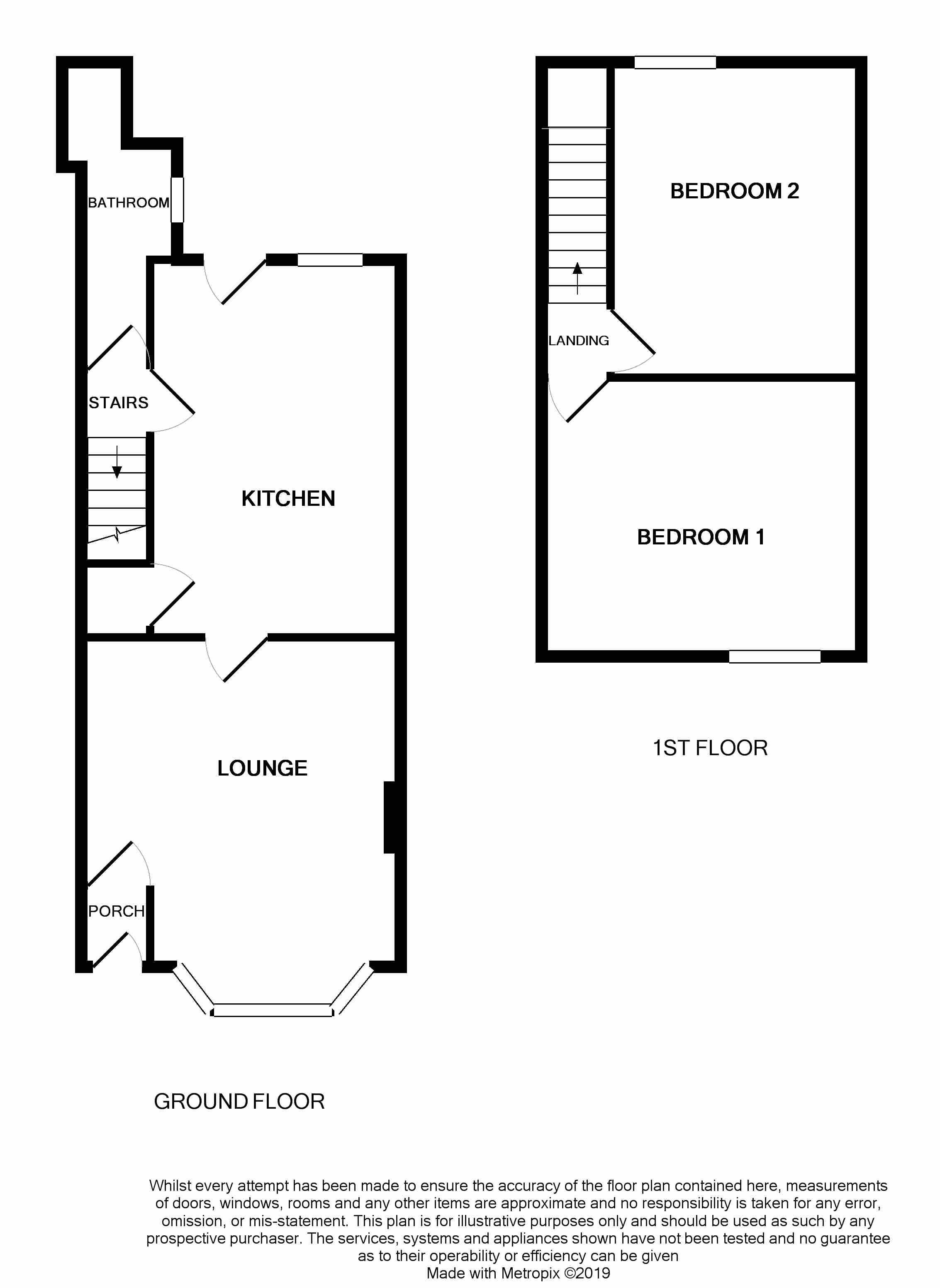Terraced house for sale in Beverley HU17, 2 Bedroom
Quick Summary
- Property Type:
- Terraced house
- Status:
- For sale
- Price
- £ 110,000
- Beds:
- 2
- County
- East Riding of Yorkshire
- Town
- Beverley
- Outcode
- HU17
- Location
- Cherry Tree Lane, Beverley, East Yorkshire HU17
- Marketed By:
- Hunters - Beverley
- Posted
- 2024-04-27
- HU17 Rating:
- More Info?
- Please contact Hunters - Beverley on 01482 535705 or Request Details
Property Description
A lovely terrace property, ready to put your own stamp on and enjoy! Situated close to Beverley's town centre and all the fabulous amenities such as; independent shops, Restaurants, bus and train stations. This is the perfect first time buy, downsize home or investment property *offered with no onward chain*. The property briefly comprises of lounge, spacious kitchen/diner, bathroom, Two double bedrooms and a secure rear garden. Book your viewings today to avoid disappointment.
Entrance hall
0.86m (2' 10") x 0.97m (3' 2")
UPVC double glazed front door leading into the entrance hall. The entrance hall leads off into the lounge.
Lounge
3.85m (12' 8") x 3.97m (13' 0")
UPVC double glazed bay window facing out onto the front aspect of the property drawing in plenty of natural light, feature fireplace with electric and gas point
kitchen dining room
4.55m (14' 11") x 3.02m (9' 11")
The kitchen has a range of wooden wall and base units with work surfaces, tiled splash back, plumbed for washing machine, sink drainer unit, space for a fridge freezer, electric oven with gas hob, extractor hood, power points, UPVC double glazed window facing out onto the rear aspect of the property. The kitchen is currently being used as a kitchen dining area.
Bathroom
2.44m (8' 0") x 1.24m (4' 1")
The bathroom which is situated on the ground floor comprises of panel enclosed bath with taps and mains shower over, low flush W/C, wash hand basin with vanity unit, part tiled walls, radiator, UPVC opaque double glazed window facing out towards the side elevation.
Bedroom one
3.86m (12' 8") x 3.36m (11' 0")
The main bedroom has a double glazed window facing out onto the front aspect of the property, radiator, power points, and fitted wardrobes for additional storage.
Bedroom two
3.33m (10' 11") x 2.18m (7' 2")
The second bedroom faces out towards the rear of the property and benefits from having UPVC double glazed window which draws in plenty of natural light, radiator and power points. The boiler is also situated in the second bedroom which provides central heating throughout the property.
Rear garden
The Rear garden is accessible via the rear entrance it is mainly laid to lawn with plant and shrub boarders. The rear garden also benefits from having a stoned patio area.
Property Location
Marketed by Hunters - Beverley
Disclaimer Property descriptions and related information displayed on this page are marketing materials provided by Hunters - Beverley. estateagents365.uk does not warrant or accept any responsibility for the accuracy or completeness of the property descriptions or related information provided here and they do not constitute property particulars. Please contact Hunters - Beverley for full details and further information.


