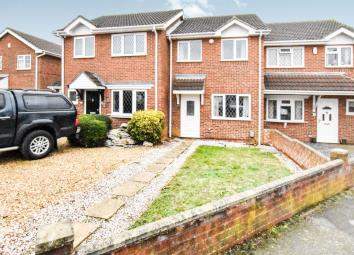Terraced house for sale in Bedford MK42, 2 Bedroom
Quick Summary
- Property Type:
- Terraced house
- Status:
- For sale
- Price
- £ 200,000
- Beds:
- 2
- Baths:
- 1
- Recepts:
- 1
- County
- Bedfordshire
- Town
- Bedford
- Outcode
- MK42
- Location
- The Silver Birches, Kempston, Bedford MK42
- Marketed By:
- Purplebricks, Head Office
- Posted
- 2019-02-27
- MK42 Rating:
- More Info?
- Please contact Purplebricks, Head Office on 024 7511 8874 or Request Details
Property Description
A nicely presented and well maintained two bedroom home, with a garage and parking in a quiet location in Kempston.
The accommodation comprises; an entrance porch, sitting room and a modern kitchen diner on the ground floor, with two generous size bedrooms and a bathroom on the first floor.
Externally there are gardens to the front and rear and the property benefits from off road parking in front of a garage to the rear of the property.
Benefits include double glazing, gas fired radiator heating with an updated boiler, and this property would make an ideal first home or investment purchase being positioned with ease of access to local amenities in Kempston, including shops and schools, as well as being within easy access of Bedford Town Centre, the A6 and the A421 arterial routes.
Entrance Porch
Entrance is via a double glazed entrance door, further doors lead to a built in storage/cloaks cupboard and the sitting room.
Sitting Room
14'7 x 10'6
Double glazed window to the front elevation, radiator, laminate flooring, TV point, door to the kitchen, stairs rising to the first floor landing.
Kitchen/Diner
13'4 x 8'1
Fitted in a modern range of wall and base level units with complimentary work surfaces over, inset one and a half bowl porcelain sink drainer unit with a mixer tap over, plumbing for an automatic washing machine, space for an under counter fridge as well as an upright fridge freezer, cooker point with an extractor hood over, tiling to splash back areas, double glazed window and door to the rear garden, understairs storage cupboard, radiator.
First Floor Landing
Doors lead to the first floor rooms and an airing cupboard.
Bedroom One
13'5 (max) x 11'3 (max)
Two double glazed windows to the front elevation, radiator, TV point.
Bedroom Two
9'6 x 7'4
Double glazed window to the rear elevation, radiator, built in double wardrobes.
Bathroom
Fitted with a modern white suite comprising a p-shaped panelled 'spa' bath with a shower and screen over, pedestal sink and a low level W.C., tiled walls to splash back areas, tiled flooring, chromed heated towel rail, double glazed window to the rear elevation.
Front Garden
Laid mainly to lawn with a path to the front door, enclosed by gravelled borders and a dwarf wall.
Rear Garden
Laid mainly to lawn with a decked patio, bark chipped borders and a garden shed, enclosed by timber fencing with a gated rear access.
Off Road Parking
Off Road Parking is situated to the rear/side of the property in front of a single garage.
Garage
A single garage situated in a block of three with an up and over door, and storage in the eaves.
Property Location
Marketed by Purplebricks, Head Office
Disclaimer Property descriptions and related information displayed on this page are marketing materials provided by Purplebricks, Head Office. estateagents365.uk does not warrant or accept any responsibility for the accuracy or completeness of the property descriptions or related information provided here and they do not constitute property particulars. Please contact Purplebricks, Head Office for full details and further information.


