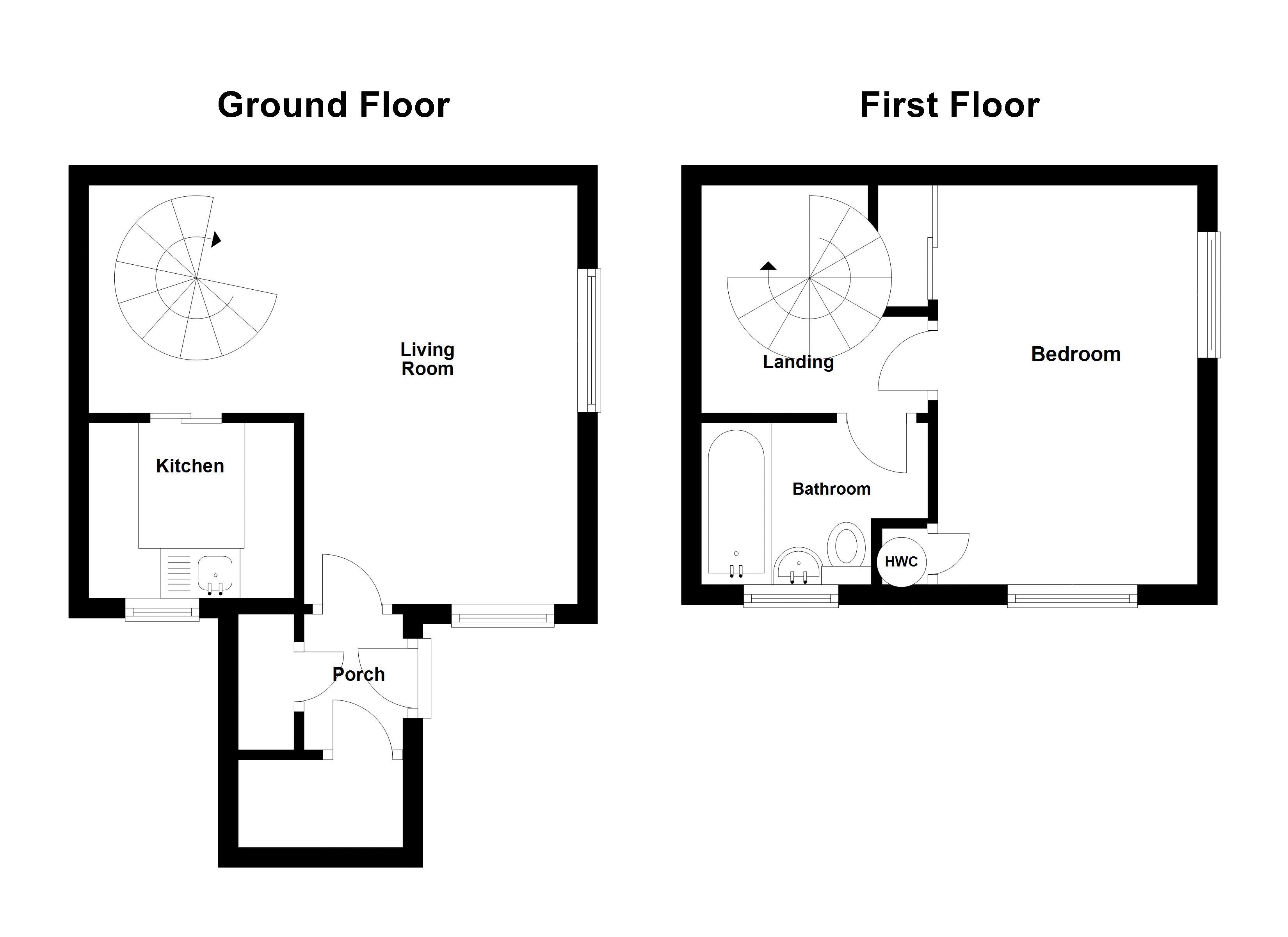Terraced house for sale in Bedford MK45, 1 Bedroom
Quick Summary
- Property Type:
- Terraced house
- Status:
- For sale
- Price
- £ 175,995
- Beds:
- 1
- Baths:
- 1
- Recepts:
- 1
- County
- Bedfordshire
- Town
- Bedford
- Outcode
- MK45
- Location
- Ullswater Close, Flitwick, Bedford MK45
- Marketed By:
- Local Agent Network
- Posted
- 2024-04-30
- MK45 Rating:
- More Info?
- Please contact Local Agent Network on 01525 213049 or Request Details
Property Description
The location of this home is perfect as a first purchase or investment buy. It is sensibly priced and ideally located just off the Town Centre so really convenient for the shops and the mainline train station which is a really short walk away.
The accommodation features an entrance porch with a very useful large storage cupboard, living room, kitchen, double bedroom and bathroom.
A driveway to the side gives off road parking.
There is no upper chain so a quick move is very possible, call the team at Local Agent Network on to book your appointment to view.
General
The Entrance Porch has a meter cupboard plus a large storage cupboard which is really useful.
Leading off is the Living Room (15'9" x 13'4" max) which is 'L' shaped and has the carpeted spiral staircase that takes you up to the first floor.
The room has a dual aspect with double glazed windows to the front and side elevations. Wooden laminate flooring and heater.
The Kitchen (6'7" x 5'7") is fitted with a range of floor and wall cabinets with work tops over. Built in oven with hob, plumbing for a washing machine and space for an under counter fridge (these appliances can be left if required?). Window faces to the front elevation.
Up on the First Floor is the Bedroom (13'1" x 8'6") which is a good size and again enjoys a dual aspect to the side and front elevations, there is a fitted carpet and a heater. Built in double wardrobe and the airing cupboard.
The Bathroom is fitted with a panelled bath having a mixer tap shower attachment over, wash basin and WC.
The external space includes an open front garden with lawn and a mature tree. The driveway to the side gives off road parking.
Property Location
Marketed by Local Agent Network
Disclaimer Property descriptions and related information displayed on this page are marketing materials provided by Local Agent Network. estateagents365.uk does not warrant or accept any responsibility for the accuracy or completeness of the property descriptions or related information provided here and they do not constitute property particulars. Please contact Local Agent Network for full details and further information.


