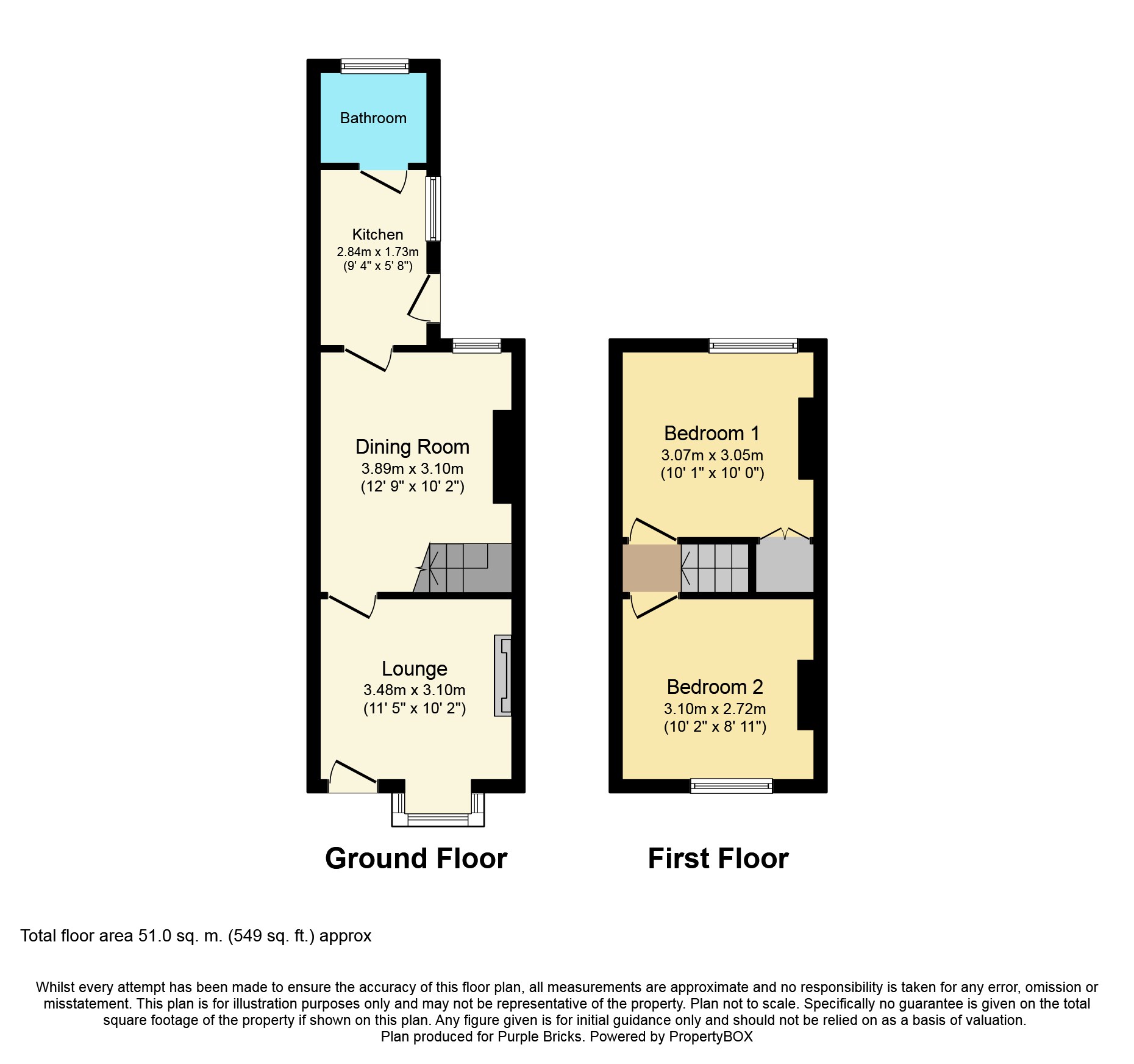Terraced house for sale in Bedford MK40, 2 Bedroom
Quick Summary
- Property Type:
- Terraced house
- Status:
- For sale
- Price
- £ 190,000
- Beds:
- 2
- Baths:
- 1
- Recepts:
- 2
- County
- Bedfordshire
- Town
- Bedford
- Outcode
- MK40
- Location
- Gratton Road, Bedford MK40
- Marketed By:
- Purplebricks, Head Office
- Posted
- 2019-01-27
- MK40 Rating:
- More Info?
- Please contact Purplebricks, Head Office on 0121 721 9601 or Request Details
Property Description
No upper chain - commuter alert - central location - A two double bedroom end of terrace home located in Queens Park Bedford. The property comprises of entrance hall, lounge with new laminate wood flooring and feature fire place, dining room, kitchen, bathroom. Upstairs offers two double bedrooms. Outside offers a good sized rear garden with patio. An early viewing is advised.
Lounge
Radiator, TV aerial point, glazed window to the front aspect, wood laminate flooring. Door to the dining room.
Dining Room
Radiator, glazed window to the rear aspect, wood laminate flooring, stairs to the first floor landing. Door to the kitchen.
Kitchen
Fitted kitchen comrpising of a range of eye level and base level units with work surfaces over, stainless steel bowl sink drainer unit with mixer taps over, inset electric oven with four ring electric hob, extractor fan over, space and plumbing for washing machine, fridge/freezer, ceramic splash back areas, wood opaque door leading to rear garden, glazed window to side aspect, radiator. Door to the bathroom.
Bathroom
Three piece suite to comprise low level panel bath with mixer taps and electric shower over, close coupled WC, vanity storage unit with store cupboards, hand wash basin and mixer taps over, glazed window to rear aspect, ceramic tiled walls to all sensitive areas. Wall mounted boiler.
Landing
Doors to both bedrooms.
Master Bedroom
Radiator, glazed window to rear aspect, fitted cupboard.
Bedroom Two
Radiator, glazed window to rear aspect.
Front Garden
Path to the front door. Brick wall surround. Side access to the rear garden.
Rear Garden
Patio leading to the mainly laid to lawn rear garden, fully enclosed.
Property Location
Marketed by Purplebricks, Head Office
Disclaimer Property descriptions and related information displayed on this page are marketing materials provided by Purplebricks, Head Office. estateagents365.uk does not warrant or accept any responsibility for the accuracy or completeness of the property descriptions or related information provided here and they do not constitute property particulars. Please contact Purplebricks, Head Office for full details and further information.


