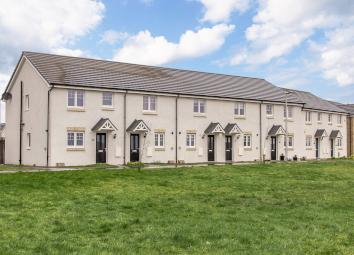Terraced house for sale in Bathgate EH48, 2 Bedroom
Quick Summary
- Property Type:
- Terraced house
- Status:
- For sale
- Price
- £ 139,995
- Beds:
- 2
- Baths:
- 1
- Recepts:
- 1
- County
- West Lothian
- Town
- Bathgate
- Outcode
- EH48
- Location
- Station Road, Armadale EH48
- Marketed By:
- CastleBrae Sales and Letting Ltd
- Posted
- 2024-04-23
- EH48 Rating:
- More Info?
- Please contact CastleBrae Sales and Letting Ltd on 01506 321881 or Request Details
Property Description
Tucked back from the road behind a public green, the house opens into a welcoming hallway with a handy under-stair storage cupboard and a useful ground-floor WC. Immediately on the left, you step into the kitchen. Presented in an attractive monochrome style, the kitchen is fitted with a good range of glossy white cabinetry accompanied by contrasting wood-styled worktops and a comprehensive selection of neatly-integrated appliances; namely a fridge freezer, an electric oven, a sleek hob (paired with a splashback panel and a hidden extractor), a dishwasher, and a washing machine. Continuing along the hall, a well-proportioned living/dining room awaits. Lit by west-facing French doors allowing afternoon sun to stream in and offering direct garden access, this inviting, neutrally-decorated reception area provides ample space for lounge furniture layouts.
Upstairs, a landing (with loft access) leads to two double bedrooms; both well-presented with crisp-white décor and plush grey carpeting. The larger bedroom has the added benefits of a built in wardrobe with an attractive partially-mirrored frontage, and a peaceful rear-facing position. Finally, completing the accommodation is a pristine bathroom comprising a shower-over-bath with a glazed screen, a basin with storage, and a WC. Gas central heating and double glazing ensure year-round comfort and efficiency.
Outside, the house enjoys a private garden to the rear, mainly laid to lawn and featuring rear access and a shed for handy external storage. Private parking is provided by an allocated parking space within the development, with ample visitors’ spaces also available.
EPC Rating - B.
Approximate Dimensions (Taken from the widest point)
Living/Dining Room 3.97m (13’0’’) x 3.57m (11’9’’)
Kitchen 3.28m (10’9’’) x 2.05m (6’9’’)
WC 1.80m (5’11’’) x 1.21m (4’0’’)
Bedroom 1 3.98m (13’1’’) x 3.57m (11’9’’)
Bedroom 2 3.99m (13’1’’) x 2.87m (9’5’’)
Bathroom 2.09m (6’10’’) x 1.74m (5’9’’)
Property Location
Marketed by CastleBrae Sales and Letting Ltd
Disclaimer Property descriptions and related information displayed on this page are marketing materials provided by CastleBrae Sales and Letting Ltd. estateagents365.uk does not warrant or accept any responsibility for the accuracy or completeness of the property descriptions or related information provided here and they do not constitute property particulars. Please contact CastleBrae Sales and Letting Ltd for full details and further information.


