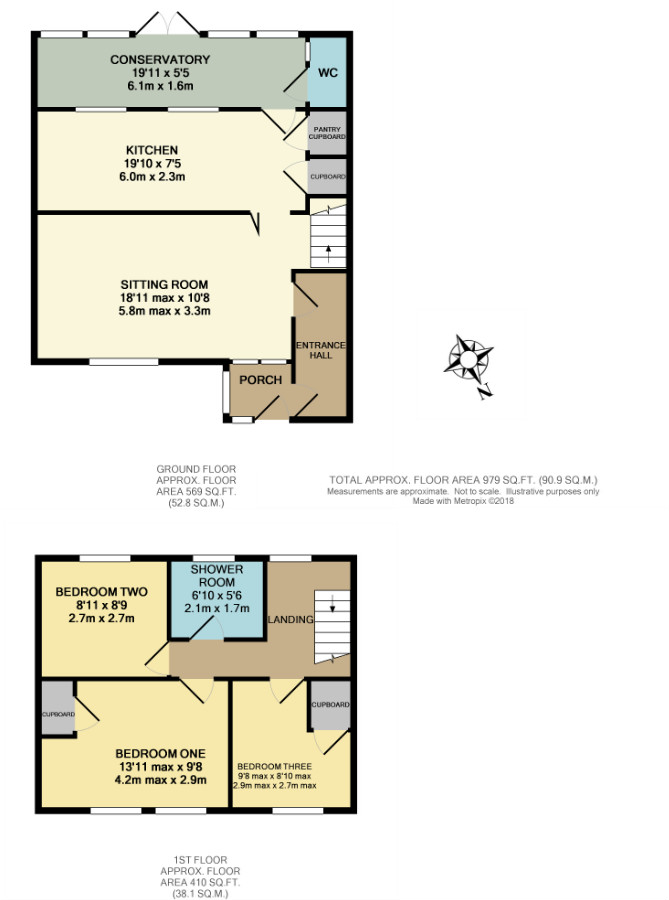Terraced house for sale in Bath BA2, 3 Bedroom
Quick Summary
- Property Type:
- Terraced house
- Status:
- For sale
- Price
- £ 265,000
- Beds:
- 3
- Baths:
- 1
- Recepts:
- 2
- County
- Bath & N E Somerset
- Town
- Bath
- Outcode
- BA2
- Location
- Mount Road, Southdown, Bath BA2
- Marketed By:
- Madison Oakley
- Posted
- 2019-01-02
- BA2 Rating:
- More Info?
- Please contact Madison Oakley on 01225 288035 or Request Details
Property Description
Agents notes An extended no chain 979sqft three bedroom home ready to move into with a lovely south facing rear garden, modern kitchen and bathroom fittings, double glazing and GCH. Sitting at the foot of the Roundhill, right on the bus routes and 500yds from local shops - an ideal position for residential and investor buyers alike. Spacious 18ft x 10ft front sitting room, long kitchen/diner, conservatory, three bedrooms, shower room and extra ground floor W.C. 24ft x 23ft sunny enclosed garden, views down into Bath at the front and Roundhill walks behind. Sole Agents
Built in the mid 1960s, this property is one of a terrace of four looking north to Lansdown in the middle of Mount Road. Local shops can be found close to the junction with the Hollow whilst the nearest bus stop is within sight of the front door.
Southdown is bordered to the east by the Iron Age settlement of Barrow Mead, occupied until at least the 14th century and mentioned in writings at the time as Bergh, a hamlet of Twerton. This might be a mispronounciation of Burh - a Saxon reference to an Iron Age hill fort. Haddon's Portrait of Bath mentions High Barrow Hill in Southdown, which we know locally as the Roundhill. 1839 parish field maps show the area as Short Down or Shorddown.
Entrance porch Double glazed front door, double glazed front and side windows, built in cupboards.
Entrance hall Part glazed internal doors, cupboard housing electric meter and fuseboard.
Sitting room Double glazed front window, additional glazed front internal window, radiator, fireplace with fitted gas fire, stairs to first floor.
Kitchen/diner Two double glazed rear windows, radiator, two upderstairs storage cupboards, range of modern base and wall units with worktops and inset sink/drainer, inset gas hob with oven under and hood over, plumbing for washing machine, fitted fridge, dining area.
Conservatory Tiled floor, double glazed rear windows, double glazed French doors to rear garden.
WC Pedestal basin, low level W.C, side window, tiled floor and walls.
Landing Double glazed rear window, loft access.
Bedroom 1 Two double glazed front windows, radiator, built in double wardrobe, cupboard housing gas boiler and hot water tank.
Bedroom 2 Double glazed rear window, radiator.
Bedroom 3 Double glazed front window, radiator, fitted double wardrobe, overstairs storage cupboard.
Shower room Double glazed rear window, radiator, double shower cubicle with electric shower, low level W.C, handbasin, tiled floor and walls.
Rear garden 24ft x 23ft - south facing
Patio, lawn, flower beds, shed, walls and fences to side and rear. Gated rear access.
Property Location
Marketed by Madison Oakley
Disclaimer Property descriptions and related information displayed on this page are marketing materials provided by Madison Oakley. estateagents365.uk does not warrant or accept any responsibility for the accuracy or completeness of the property descriptions or related information provided here and they do not constitute property particulars. Please contact Madison Oakley for full details and further information.


