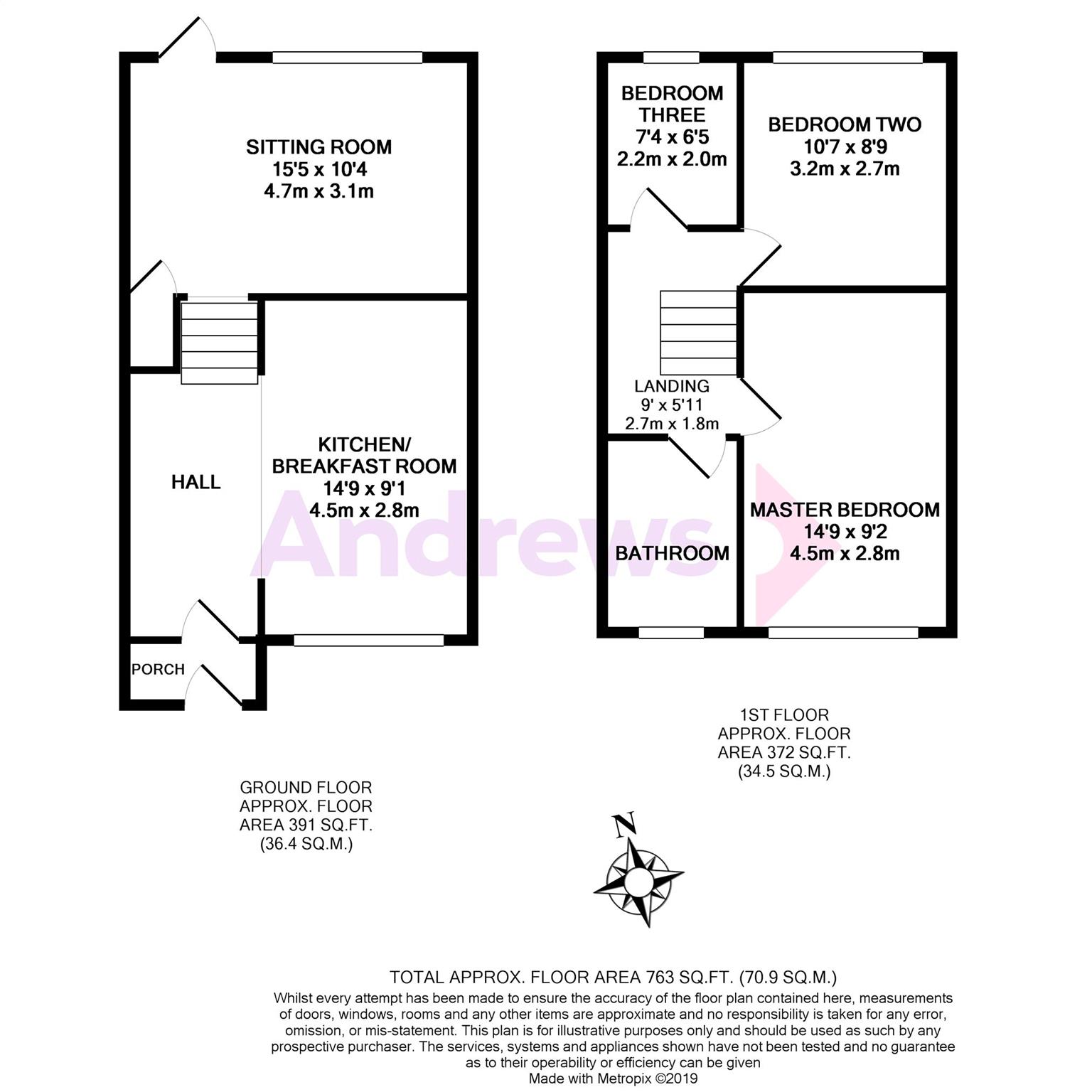Terraced house for sale in Bath BA2, 3 Bedroom
Quick Summary
- Property Type:
- Terraced house
- Status:
- For sale
- Price
- £ 260,000
- Beds:
- 3
- Baths:
- 1
- Recepts:
- 1
- County
- Bath & N E Somerset
- Town
- Bath
- Outcode
- BA2
- Location
- Freeview Road, Bath BA2
- Marketed By:
- Andrews - Newbridge
- Posted
- 2024-04-02
- BA2 Rating:
- More Info?
- Please contact Andrews - Newbridge on 01225 839319 or Request Details
Property Description
Freeview road is a no through road offering wide grass verges to the front, creating a feel of space away from the High Street of Twerton. This home has been modernised to provide a light and contemporary feel. The ground floor offers porch, hallway and a kitchen/ breakfast room and steps leading to the sitting room. There is a basement storage area leading off the sitting room and door to the garden. To the first floor there are three bedrooms two are double rooms and a family bathroom. Outside the garden has been well maintained with a decked area with steps leading to a lawn and glorious views towards Lansdown.
Freeview Road runs parallel to Twerton High Street which means that local shops are less than a 300m walk away. Local buses are available on the High Street, as well as at the end of Freeview Road. The city centre is 2.2 miles away and the location also offers access to the A4 to Bristol.
Porch
Enclosed. Double glazed window to front, door to hall.
Entrance Hall
Fuse box, opening to kitchen/ breakfast room.
Kitchen/ Breakfast Room (4.50m x 2.77m)
Double glazed window to front, part tiling to walls, single drainer, one and a half bowl inset sink unit with cupboards under, range of base and wall units, laminate worktops, plumbed for washing machine, gas point, radiator, gas combi boiler.
Sitting Room (4.70m x 3.15m)
Double glazed window to rear, radiator, television point, fitted cupboard, access to basement storage area.
Landing
Loft access.
Bedroom One (4.50m x 2.79m)
Double glazed window to front, radiator, television point.
Bedroom Two (2.67m x 3.23m)
Double glazed window to rear, radiator.
Bedroom Three (2.24m x 1.96m)
Double glazed window to rear, radiator.
Bathroom
Double glazed window to front, panel bath with mixer unit, pedestal wash hand basin, low level WC, part tiled walls, radiator.
Front Garden (5.18m x 5.18m)
Steps to front door, bark and gravelled area, shrubs.
Rear Garden (10.06m x 4.78m)
Fence to side and rear, wall to side, decked area with steps to lawn, lovely views.
Property Location
Marketed by Andrews - Newbridge
Disclaimer Property descriptions and related information displayed on this page are marketing materials provided by Andrews - Newbridge. estateagents365.uk does not warrant or accept any responsibility for the accuracy or completeness of the property descriptions or related information provided here and they do not constitute property particulars. Please contact Andrews - Newbridge for full details and further information.


