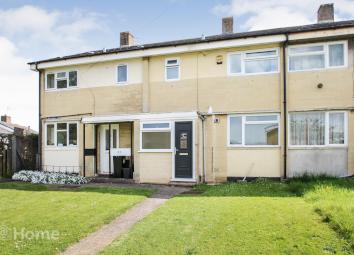Terraced house for sale in Bath BA2, 2 Bedroom
Quick Summary
- Property Type:
- Terraced house
- Status:
- For sale
- Price
- £ 225,000
- Beds:
- 2
- Baths:
- 1
- County
- Bath & N E Somerset
- Town
- Bath
- Outcode
- BA2
- Location
- Wedmore Park, Bath BA2
- Marketed By:
- @ Home Estate Agents
- Posted
- 2024-04-02
- BA2 Rating:
- More Info?
- Please contact @ Home Estate Agents on 01225 288199 or Request Details
Property Description
A well presented and spacious 2 bedroom, mid terrace home situated in a popular residential location close to Roundhill. The property benefits from gas heating, double glazing, modern fitted kitchen and shower room, 2 double bedrooms and manageable gardens to the front & rear. The accommodation briefly comprises: Entrance porch, entrance hall, lounge/diner, modern kitchen, 2 double bedrooms, shower room and gardens to front and rear. An early inspection is highly recommended to view this no onward chain property.
Agents Note: Vendor suited.
Entrance Porch:
Entered via replacement front door. Double glazed window to front aspect. Outside light. Glazed door to: -
Entrance Hall:
Stairs rising to first floor landing. Arched recess. Radiator. Meter cupboard. Laminate flooring. Door to lounge/diner and door to: -
Kitchen: 3.15m x 2.78m
Modern fitted kitchen with range of base level and wall units. Fitted work surfaces with inset gas hob. Fitted electric oven. Space for fridge freezer. Tiled splashbacks. Single drainer ceramic sink unit with mixer tap over. Double glazed window to front aspect. Serving hatch. Cupboard housing Halstead gas combi boiler.
Lounge/Diner: 4.86m x 3.93m
Feature fireplace with hearth and mantlepiece with inset living flame gas fire. Laminate flooring. TV point. Radiator. Deep under stairs cupboard. Double glazed window to rear aspect. Dining area ideal for table and chairs. Door to: -
Rear Lobby:
With double glazed window and replacement door to rear garden. Further door to: -
Storeroom:
With double glazed window to side aspect. (ideal for conversation together with the rear lobby for further accommodation stnpp).
First Floor Landing:
Access to loft. Airing cupboard. Doors to: -
Bedroom: 4.25m x 2.71m
Double glazed window to rear aspect. Radiator. Double fitted wardrobe. Stripped floorboards.
Bedroom: 3.83m x 2.78m
Double glazed window to front aspect. Radiator. Double fitted wardrobes.
Shower Room:
Upgraded shower room with white corner shower enclosure with mixer shower. Low flush WC. Wash hand basin. Radiator. Laminate flooring. Double glazed window to front aspect.
Parking:
On road.
Front Garden:
Open plan front garden laid to lawn.
Rear Garden:
Low maintenance and landscaped rear garden with patio rear. Steps up to shingled area and timber pergola. Timber fencing to 3 sides and gate to rear.
Disclaimer
Please note that these particulars do not constitute or form part of an offer or contract, nor may they be regarded as representations. All interested parties must verify their accuracy and your solicitor must verify tenure/lease information, fixtures and fittings and planning/ building regulation consents. All dimensions are approximate and quoted for guidance only. Reference to appliances and/or services does not imply that they are necessarily in working order or fit for the purpose.
Property Location
Marketed by @ Home Estate Agents
Disclaimer Property descriptions and related information displayed on this page are marketing materials provided by @ Home Estate Agents. estateagents365.uk does not warrant or accept any responsibility for the accuracy or completeness of the property descriptions or related information provided here and they do not constitute property particulars. Please contact @ Home Estate Agents for full details and further information.


