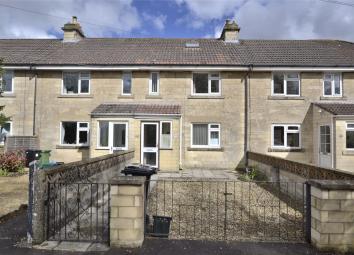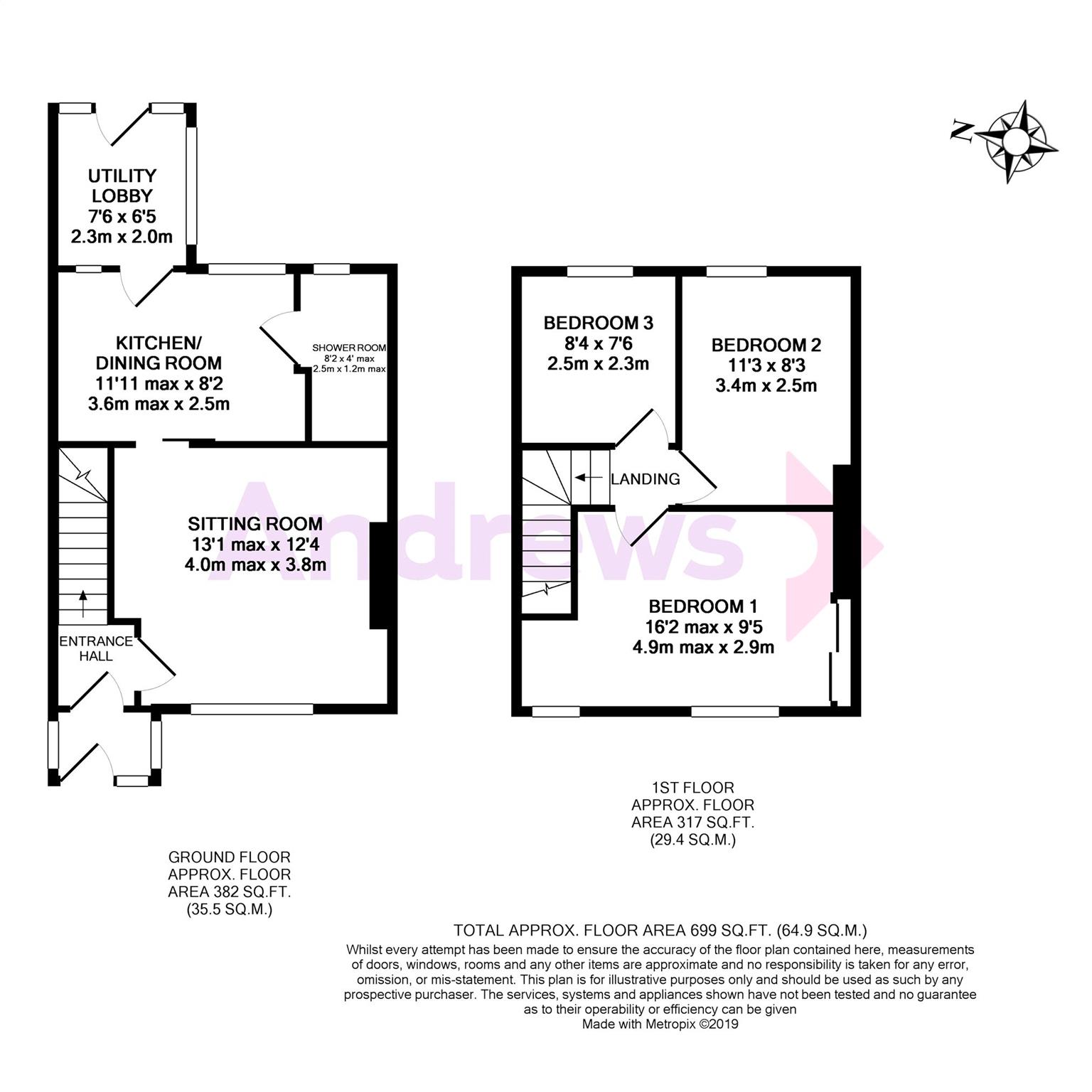Terraced house for sale in Bath BA2, 3 Bedroom
Quick Summary
- Property Type:
- Terraced house
- Status:
- For sale
- Price
- £ 219,950
- Beds:
- 3
- Baths:
- 1
- Recepts:
- 1
- County
- Bath & N E Somerset
- Town
- Bath
- Outcode
- BA2
- Location
- Old Fosse Road, Bath, Somerset BA2
- Marketed By:
- Andrews - Bath Bear Flat
- Posted
- 2019-05-05
- BA2 Rating:
- More Info?
- Please contact Andrews - Bath Bear Flat on 01225 839321 or Request Details
Property Description
On the fringes of Odd Down with access to local shops and transport links, is this 1930's built terrace home. Owned by the family since the mid 1960's, the house has had some modern additions over the years but could do with some general updating now.
There is a choice of off-street parking - either on the gated hard standing area to the front of the house, or in the garage which is accessed via lane to the rear. A double glazed porch is a useful area to leave coats and shoes, before stepping into the house. A small hall then opens to the sitting room, which in turn allows access to the kitchen/dining room. The ground floor is completed by a modern shower/wet room and a utility lobby which has a door out to the rear garden. Upstairs you will find two double bedrooms and a single.
The rear garden is currently a patio area between the house and the garage, but the removal of the garage would allow for the creation of a larger sized garden. The vendors have no plans to buy an onward property.
Porch
Double glazed windows to front and sides. Tiled floor. Internal light. Obscured door to entrance hall.
Entrance Hall
Electric storage heater. Staircase.
Sitting Room (3.96m max x 3.76m)
Double glazed window to front. Phone point.
Kitchen/Dining Room (3.63m max x 2.49m)
Obscured single glazed window to rear. Double glazed window to rear. Part tiling to walls. Single bowl inset sink unit with single drainer. Range of base units. Laminate worktops. Cooker point. Under stairs cupboard. Electric storage heater. Cooker point.
Utility Lobby (2.29m x 1.96m)
Double glazed window to side and rear. Plumbed for washing machine. Obscured double glazed door to rear garden.
Shower Room (2.49m x 1.32m max)
Obscured double glazed window to rear. Low level WC. Hand basin. Wet room with slash panels. Extractor fan.
Landing
Loft access.
Bedroom One (4.93m max x 2.87m)
Two double glazed windows to front. Built in cupboards. Electric storage heater.
Bedroom Two (3.43m x 2.51m)
Double glazed window to rear. Picture rail.
Bedroom Three (2.54m x 2.29m)
Double glazed window to rear. Picture rail.
Rear Garden (3.43m x 2.64m)
Walling to side. Fencing to side. Patio. Plant borders. Gated rear access.
Garage (5.51m x 3.20m)
Garage with up and over door.
Property Location
Marketed by Andrews - Bath Bear Flat
Disclaimer Property descriptions and related information displayed on this page are marketing materials provided by Andrews - Bath Bear Flat. estateagents365.uk does not warrant or accept any responsibility for the accuracy or completeness of the property descriptions or related information provided here and they do not constitute property particulars. Please contact Andrews - Bath Bear Flat for full details and further information.


