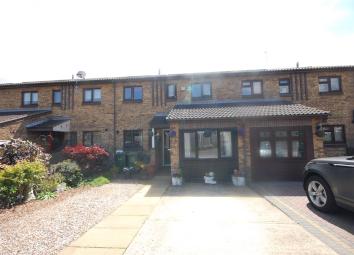Terraced house for sale in Basildon SS16, 5 Bedroom
Quick Summary
- Property Type:
- Terraced house
- Status:
- For sale
- Price
- £ 375,000
- Beds:
- 5
- Baths:
- 1
- Recepts:
- 1
- County
- Essex
- Town
- Basildon
- Outcode
- SS16
- Location
- Leon Drive, Vange, Essex SS16
- Marketed By:
- Balgores Basildon
- Posted
- 2024-04-04
- SS16 Rating:
- More Info?
- Please contact Balgores Basildon on 01268 661439 or Request Details
Property Description
On successful completion of purchase through balgores the purchaser will receive £250 lakeside vouchers
open launch Saturday 8th June 2019 12PM-2PM. Call to book viewing appointment
A five bedroom mid-terraced property located in a quiet popular cul de sac conveniently located for local amenities and Pitsea C2C mainline station with links to London Fenchurch Street. Benefiting from off street parking, central heating, double glazing, ground floor cloakroom, 21ft open plan lounge/diner, a fifth bedroom on the ground floor (originally the garage but now converted) and a beautifully presented south facing low maintenance decked rear garden. Interested applicants are advised to contact Balgores to arrange a viewing to avoid disappointment.
Additional Information:
Council Tax Band D (£1,814.76 per annum)
1.7 miles from Pitsea station
1.6 miles from Basildon Hospital
Entrance
Part obscure composite front door into
Entrance Hall
Smooth ceiling, stairs to first floor, radiator, doors to accommodation.
Ground Floor Cloakroom
Obscure double glazed UPVC window to front, suite comprising low level WC, vanity unit with inset wash hand basin.
Kitchen (11' 9" x 9' 0")
Double glazed UPVC window to front, fitted in a range of base units and matching eye-level cupboards, complementary working surfaces, inset stainless steel sink and drainer with mixer tap, integrated appliances to include oven and hob with stainless steel cooker hood over, fridge/freezer, additional fridge, tiled in complementary ceramics, radiator, cupboard housing combi-boiler.
Lounge/Diner (21' 5" x 15' 6")
Double glazed UPVC window to rear, double glazed UPVC sliding patio doors to rear garden, smooth ceiling, coved surround, under stairs storage cupboard, two radiators.
Bedroom One (Converted Garage) (17' 9" x 7' 10")
Double glazed UPVC window to front, smooth ceiling, access to loft, built in double wardrobe, additional storage cupboard, radiator.
First Floor Landing (6' 0" x 5' 10")
Textured ceiling, access to loft, doors to accommodation.
Bathroom
Obscure double glazed UPVC window to front, smooth ceiling, suite comprising panelled bath with glass shower screen with mixer tap and shower attachment, vanity unit with inset wash hand basin with mixer tap, low level push flush WC, tiled in complementary ceramics.
Bedroom Two (11' 11" x 11' 10")
Double glazed UPVC window to corner window to front, smooth ceiling, built in mirrored sliding door wardrobes, radiator.
Bedroom Three (9' 3" x 9' 2")
Double glazed UPVC window to front, smooth ceiling, radiator.
Bedroom Four (12' 0" x 6' 1")
Double glazed UPVC window to front, smooth ceiling, radiator.
Bedroom Five (8' 7" x 8' 5")
Double glazed UPVC window to front, smooth ceiling, coved surround, radiator, wood effect laminate flooring
Rear Garden
13.72m/15.24m approx. - Low maintenance garden, laid to decking, steps down to rear block paved area, shrub borders, fenced to all boundaries.
Front Garden
Concrete driveway offering off street parking, access to property.
Directions
Interested applicants are advised to leave our Southernhay office via Great Oaks passing the police station and the courthouse on the right hand side, at the traffic lights bear slight left onto Broadmayne, at the roundabout take the first exit, at the second Roundacre roundabout take the second exit onto Nether Mayne, at the hospital roundabout take the second exit continuing on Nether Mayne, at the mini roundabout take the first exit left onto London Road (B1464), turn left into The Vale, turn right into Leon Drive, turn left continuing on Leon Drive, the property can be found on the right hand side.
Property Location
Marketed by Balgores Basildon
Disclaimer Property descriptions and related information displayed on this page are marketing materials provided by Balgores Basildon. estateagents365.uk does not warrant or accept any responsibility for the accuracy or completeness of the property descriptions or related information provided here and they do not constitute property particulars. Please contact Balgores Basildon for full details and further information.


