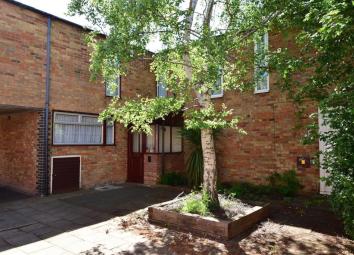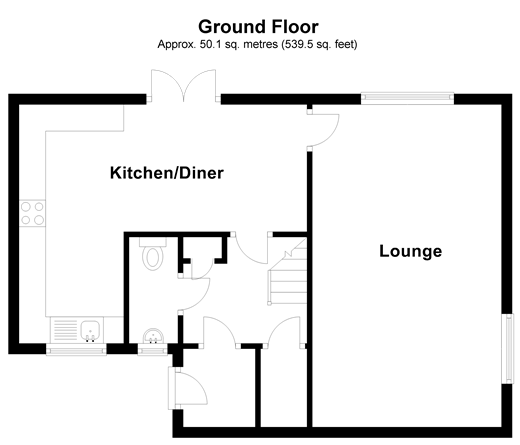Terraced house for sale in Basildon SS15, 3 Bedroom
Quick Summary
- Property Type:
- Terraced house
- Status:
- For sale
- Price
- £ 250,000
- Beds:
- 3
- Baths:
- 1
- Recepts:
- 1
- County
- Essex
- Town
- Basildon
- Outcode
- SS15
- Location
- Arabis Place, Laindon, Basildon, Essex SS15
- Marketed By:
- Douglas Allen
- Posted
- 2024-04-19
- SS15 Rating:
- More Info?
- Please contact Douglas Allen on 01268 661179 or Request Details
Property Description
Set within convenient walking distance of Laindon mainline station is this well presented terraced family home. Offering double glazing and gas central heating, the property also has a very useful porch - perfect for the wet shoes and coats!
Benefiting from well proportioned accommodation this property really is a 'tardis' and needs to be viewed literally to fully appreciate the size.
As well as a good size kitchen/diner, the house has a large lounge and very convenient ground floor WC, essential in any family home.
At the rear of the property is the larger than usual private walled garden. Set on an 'L' shaped corner plot, the new owner will find plenty of room for their garden furniture, bbq and kids toys.
Set around the corner from the re-development of the 'Laindon Centre' the property is also nice and handy for access into the mainline station where regular C2C trains travel into London Fenchurch Street.
What the Owner says:
We have all enjoyed living here and find our neighbours really lovely. Everything is nice and close including the shops and schools plus transport links.
Although we don't have direct parking it's very handy having residence parking only around the estate.
Room sizes:
- Ground floor
- Porch
- Entrance Hall
- WC
- Kitchen/Diner 17'9 x 14'9 maximum (5.41m x 4.50m)
- Lounge 20'5 x 11'8 (6.23m x 3.56m)
- First floor
- Landing
- Bedroom 1 14'10 x 9'0 (4.52m x 2.75m)
- Bedroom 2 14'10 x 9'0 (4.52m x 2.75m)
- Bedroom 3 9'0 x 8'9 (2.75m x 2.67m)
- Bathroom
- Outside
- Large Rear Garden
The information provided about this property does not constitute or form part of an offer or contract, nor may be it be regarded as representations. All interested parties must verify accuracy and your solicitor must verify tenure/lease information, fixtures & fittings and, where the property has been extended/converted, planning/building regulation consents. All dimensions are approximate and quoted for guidance only as are floor plans which are not to scale and their accuracy cannot be confirmed. Reference to appliances and/or services does not imply that they are necessarily in working order or fit for the purpose.
We are pleased to offer our customers a range of additional services to help them with moving home. None of these services are obligatory and you are free to use service providers of your choice. Current regulations require all estate agents to inform their customers of the fees they earn for recommending third party services. If you choose to use a service provider recommended by Douglas Allen, details of all referral fees can be found at the link below. If you decide to use any of our services, please be assured that this will not increase the fees you pay to our service providers, which remain as quoted directly to you.
Property Location
Marketed by Douglas Allen
Disclaimer Property descriptions and related information displayed on this page are marketing materials provided by Douglas Allen. estateagents365.uk does not warrant or accept any responsibility for the accuracy or completeness of the property descriptions or related information provided here and they do not constitute property particulars. Please contact Douglas Allen for full details and further information.


