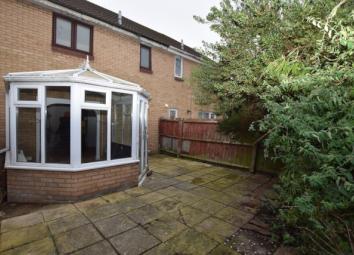Terraced house for sale in Basildon SS13, 2 Bedroom
Quick Summary
- Property Type:
- Terraced house
- Status:
- For sale
- Price
- £ 210,000
- Beds:
- 2
- Baths:
- 1
- County
- Essex
- Town
- Basildon
- Outcode
- SS13
- Location
- Langford Grove, Burnt Mills SS13
- Marketed By:
- Kingswood Estate Agents
- Posted
- 2024-04-27
- SS13 Rating:
- More Info?
- Please contact Kingswood Estate Agents on 01268 661513 or Request Details
Property Description
The accommodation comprises of:
Entrance door to lounge 14'1 x 11'2:
Dado rail, wood flooring, power points, stairs to first floor and opening to kitchen and conservatory
kitchen: 10'5 X 5'8:
Double glazed window to rear, newly installed units in white high gloss with roll edge work surfaces, comprised double based units with extended work top, inset stainless steel sink with drainer sink top with monoblock taps, double base unit to side with extended work top, inset electric hob with oven under, space for washing machine, metro tiled splashbacks in grey tiling, two double wall cupboards, under stair storage space, tiled floor
conservatory 9'2 X 8'1:
Half glazed walls, tiled floor, double doors open and lead to rear garden, power points
first floor:
Bedroom one 10'1 X 8'1:
Double glazed window to rear, fitted wardrobes to one wall with full height sliding doors, laminate floor, power points
bedroom two 7'8 X 5'7:
Double-glazed window, laminate floor, power points
bathroom/WC 8'7 X 4'8:
Double glazed window to rear, newly installed white suite, comprising panelled bath with mixer taps, independent electric shower and fitted shower screen, vanity unit with inset hand basin and monoblock taps, close coupled WC, fully tiled walls in grey tiling, tiled floor inset ceiling spot lights
landing:
Loft access, airing cupboard with water tank and emergent heater, stairs to ground floor
exterior:
Paved garden with fishpond
Communal parking area
Agent Note:
On entering Langford Grove the property will be found on the left hand side just passed Meadgate and is approached using the drive between the garages.
Property Location
Marketed by Kingswood Estate Agents
Disclaimer Property descriptions and related information displayed on this page are marketing materials provided by Kingswood Estate Agents. estateagents365.uk does not warrant or accept any responsibility for the accuracy or completeness of the property descriptions or related information provided here and they do not constitute property particulars. Please contact Kingswood Estate Agents for full details and further information.

