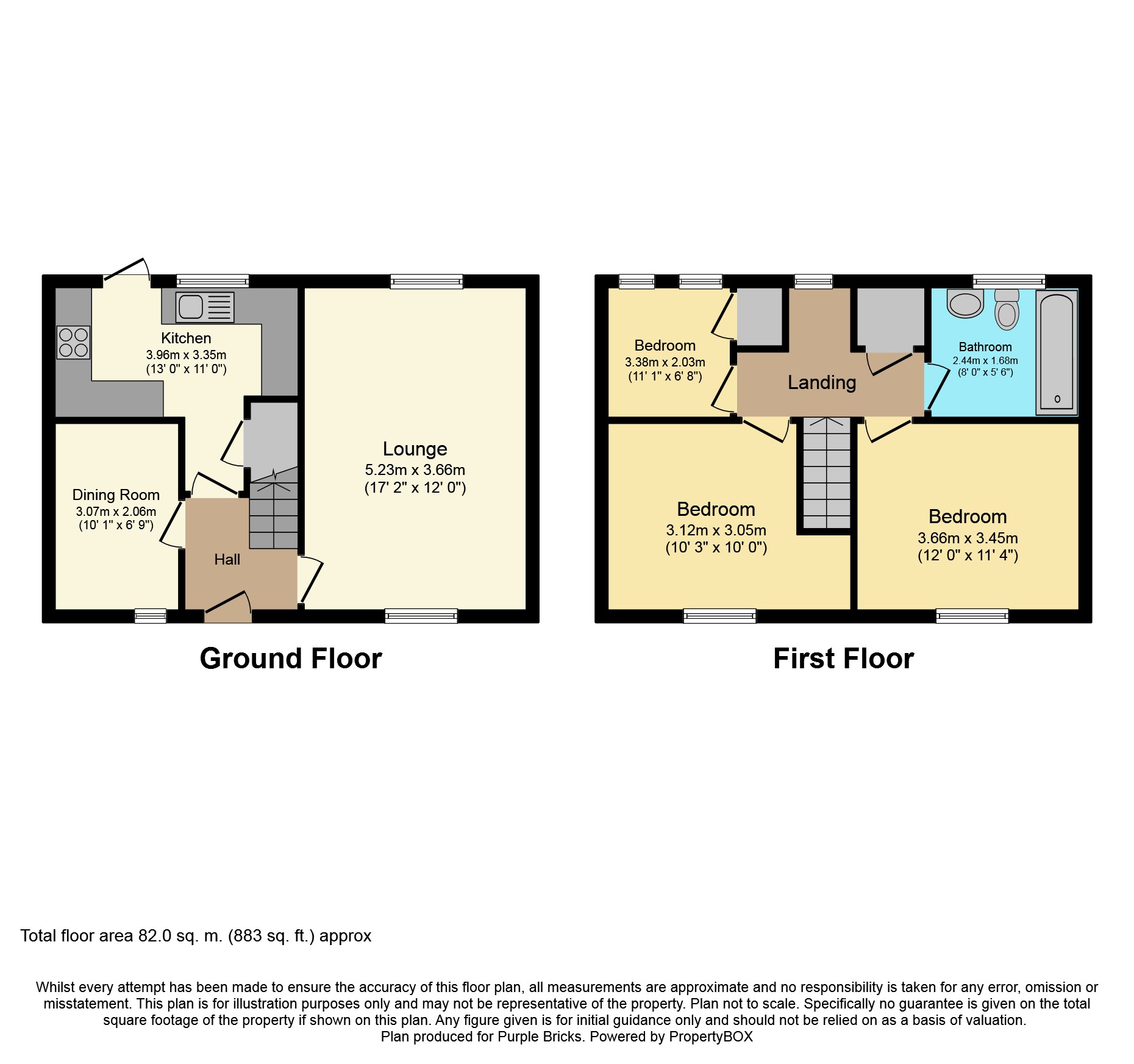Terraced house for sale in Basildon SS15, 3 Bedroom
Quick Summary
- Property Type:
- Terraced house
- Status:
- For sale
- Price
- £ 280,000
- Beds:
- 3
- Baths:
- 1
- Recepts:
- 2
- County
- Essex
- Town
- Basildon
- Outcode
- SS15
- Location
- Kathleen Ferrier Crescent, Basildon SS15
- Marketed By:
- Purplebricks, Head Office
- Posted
- 2024-04-28
- SS15 Rating:
- More Info?
- Please contact Purplebricks, Head Office on 024 7511 8874 or Request Details
Property Description
Absolutely fabulous, spacious & beautifully presented three bedroom family home with bright & airy feel - With a Large Rear Garden, Spacious Lounge, Separate Dining Room, Lovely Fitted Kitchen, Spacious Bedrooms, Large Family Bathroom, Own Driveway with Parking for up to three vehicles, This Fabulous home is definitely A must see!
Features
Entrance Hall:
Double glazed entrance door, radiator, stairs to 1st floor
Lounge: 17'2 x 12'
Radiator, double glazed window to front and rear
Dining Room: 10'1 x 6'9
Radiator, double glazed window to front
Fitted Kitchen: 13' x 11' max
Below stairs storage cupboard, radiator, range of base and wall mounted cabinets with woodblock worktops, tiled splash backs, space for cooker, inset stainless steel sink with mixer tap, plumbed for washing machine, stainless steel extractor hood, space for fridge/freezer, fitted breakfast bar with seating area, double glazed door and window to rear garden
First Floor Landing:
Airing cupboard houses gas combination boiler, access to loft, double glazed window to rear
Bedroom One: 12' x 11'4
Radiator, double glazed window to front
Bedroom Two: 10'3 x 10' + wardrobe recess
Radiator, double glazed window to front
Bedroom Three: 11'1 x 6'8
Radiator, built-in wardrobe, double glazed windows to rear
Family Bathroom/WC: 8' x 5'6
Chrome ladder style radiator, pedestal wash basin with tiled splashback, Dual flush WC, panelled bath with mixer tap and tiled surround, shower attachment and screen, extractor fan, double glazed window to rear
Rear Garden:
50' in length, timber decking seating area, the garden is laid to lawn and has a timber shed, fenced to sides and rear, unoverlooked to the rear, access gate to the front
Front:
Newly block paved driveway with parking for up to 3 vehicles, side access to rear garden
Property Location
Marketed by Purplebricks, Head Office
Disclaimer Property descriptions and related information displayed on this page are marketing materials provided by Purplebricks, Head Office. estateagents365.uk does not warrant or accept any responsibility for the accuracy or completeness of the property descriptions or related information provided here and they do not constitute property particulars. Please contact Purplebricks, Head Office for full details and further information.


