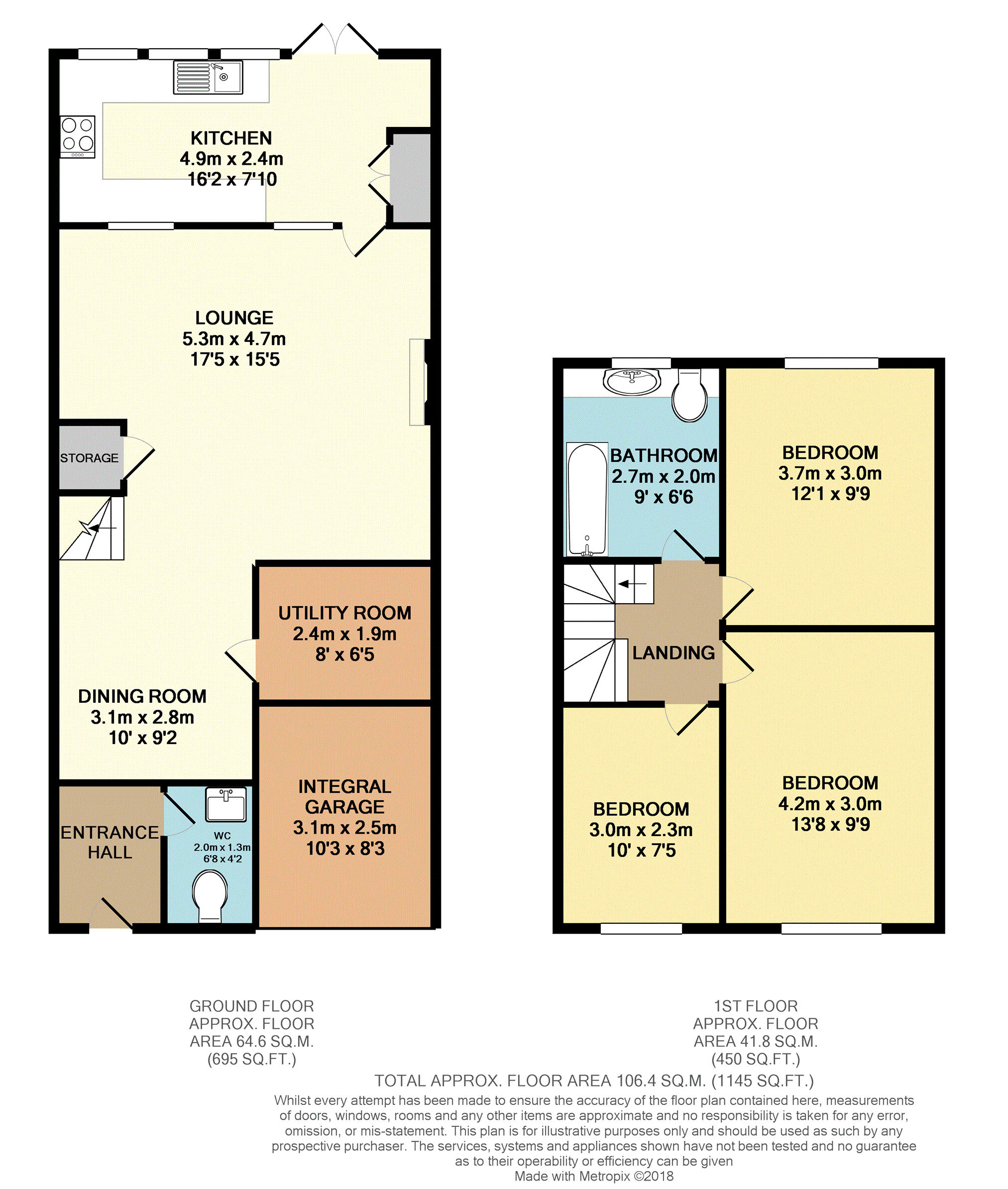Terraced house for sale in Basildon SS16, 3 Bedroom
Quick Summary
- Property Type:
- Terraced house
- Status:
- For sale
- Price
- £ 310,000
- Beds:
- 3
- Baths:
- 1
- Recepts:
- 2
- County
- Essex
- Town
- Basildon
- Outcode
- SS16
- Location
- Waterville Drive, Basildon SS16
- Marketed By:
- Purplebricks, Head Office
- Posted
- 2018-12-28
- SS16 Rating:
- More Info?
- Please contact Purplebricks, Head Office on 0121 721 9601 or Request Details
Property Description
Extended & very spacious family home ideally located in a quiet cul-de-sac within easy access of pitsea c2c Train Station with direct routes to London Fenchurch Street and makes the ideal commuter property. With a very spacious lounge, Dining Area, Fitted Kitchen, Utility Room, Downstairs WC, three good size bedrooms, Spacious Family Bathroom, driveway, parking & integral garage, this delightful home is A must see!
Entrance Hall
Wood laminate floor
Downstairs Cloakroom
Wood laminate floor, dual flush wc, wash basin, spot lights, chrome ladder style radiator
Dining Area
10' x 9'2
Vertical radiator, open plan to lounge
Lounge
17'5 x 15'5
Very large room with feature fireplace, spot lights, stairs to first floor, radiator
Kitchen
16'2 x 7'10
Wood laminate floor, excellent range of base and eye level cabinets with work tops, integrated induction hob with extractor, split level double oven and built-in microwave oven, sink with mixer tap, plumbed for dishwasher
Utility Room
8' x 6'5
Work top and eye level cabinets, plumbed for washing machine
First Floor Landing
Access to loft
Bedroom One
13'8 x 9'9
Ceiling fan, radiator
Bedroom Two
12'1 x 9'9
Radiator
Bedroom Three
10' x 7'5
Radiator
Family Bathroom
9' x 6'6
Wood laminate floor, panelled bath with shower, full width vanity unit with wash basin and range of cupboards below, dula flush wc, chrome ladder style radiator, extractor
Rear Garden
Shaped paved patio, Timber Summerhouse 13' x 8', artificial lawn for low maintenance, fenced to boundaries, outlook to trees
Driveway
Driveway and parking
Integral Garage
Up/over door, power/light
Property Location
Marketed by Purplebricks, Head Office
Disclaimer Property descriptions and related information displayed on this page are marketing materials provided by Purplebricks, Head Office. estateagents365.uk does not warrant or accept any responsibility for the accuracy or completeness of the property descriptions or related information provided here and they do not constitute property particulars. Please contact Purplebricks, Head Office for full details and further information.


