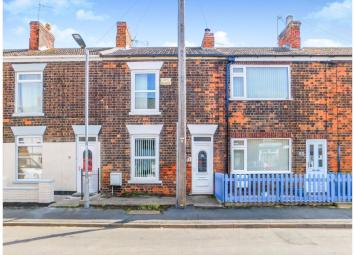Terraced house for sale in Barrow-upon-Humber DN19, 2 Bedroom
Quick Summary
- Property Type:
- Terraced house
- Status:
- For sale
- Price
- £ 80,000
- Beds:
- 2
- Baths:
- 1
- Recepts:
- 1
- County
- North Lincolnshire
- Town
- Barrow-upon-Humber
- Outcode
- DN19
- Location
- Barrow Road, Barrow-Upon-Humber DN19
- Marketed By:
- Purplebricks, Head Office
- Posted
- 2024-04-30
- DN19 Rating:
- More Info?
- Please contact Purplebricks, Head Office on 024 7511 8874 or Request Details
Property Description
Purplebricks are delighted to bring to market this delightful investment opportunity or perfect starter home for a first time buyer offered with no onward chain!
Offering a wealth of character and charm throughout, this two bedroom mid terraced property offers deceptively spacious living accommodation and a generous garden to the rear. Located within the pleasant village of New Holland, with regular train and bus services, a primary school and bus to a secondary school, public houses and within close distance to the nearby town of Barton-upon-Humber. There is also the benefit of a single detached garage to the rear (with power and lighting). The property briefly comprises of; entrance hall, lounge/diner, kitchen and to the first floor there are two double bedrooms and a four piece bathroom suite. Externally there is a low maintenance frontage and an enclosed rear garden with detached garage. With gas central heating and double glazing.
This property should be viewed to be truly appreciated and you can book your viewing24 hours a day 7 days a week by phone on or online at www.Purplebricks.Com!
Lounge/Dining Room
22'8" x 14'5"
A generously sized open plan lounge/diner which has a superb multi fuel burner with exposed brickwork surround. There is also the benefit of television, telephone and internet connection points, ample room for a dining table and chair set, radiator, storage area and windows to the front and rear elevations.
Kitchen
13'2" x 8'3"
With a range of fitted base and wall mounted units and contrasting work surfaces, a stainless steel sink with mixer tap and splash back tiles, plumbing for an automatic washing machine, room for a fridge/freezer, radiator, door leading out to the side of the property and windows to the side and rear elevations.
Landing
Providing access to the loft space.
Bedroom One
14'5" x 10'5"
A well proportioned double bedroom which benefits from fitted wardrobe units, telephone connection point, radiator and window to the front elevation.
Bedroom Two
12'6" x 8'9"
A further double bedroom which has a radiator and window to the rear elevation.
Family Bathroom
12'7" x 8'1"
A large, part tiled, four piece bathroom suite. Featuring a separate fully tiled shower cubicle, panelled bath with handheld shower fitting, low level flush WC and matching pedestal hand basin. There is also a radiator and window to the rear elevation
Outside
The front of the property has a low maintenance frontage and to the rear there is a generous sized garden. With laid to lawn and patio areas, this provides the perfect space for enjoying throughout the year. There is a detached garage found to the rear of the garden which has power and lighting.
Property Location
Marketed by Purplebricks, Head Office
Disclaimer Property descriptions and related information displayed on this page are marketing materials provided by Purplebricks, Head Office. estateagents365.uk does not warrant or accept any responsibility for the accuracy or completeness of the property descriptions or related information provided here and they do not constitute property particulars. Please contact Purplebricks, Head Office for full details and further information.


