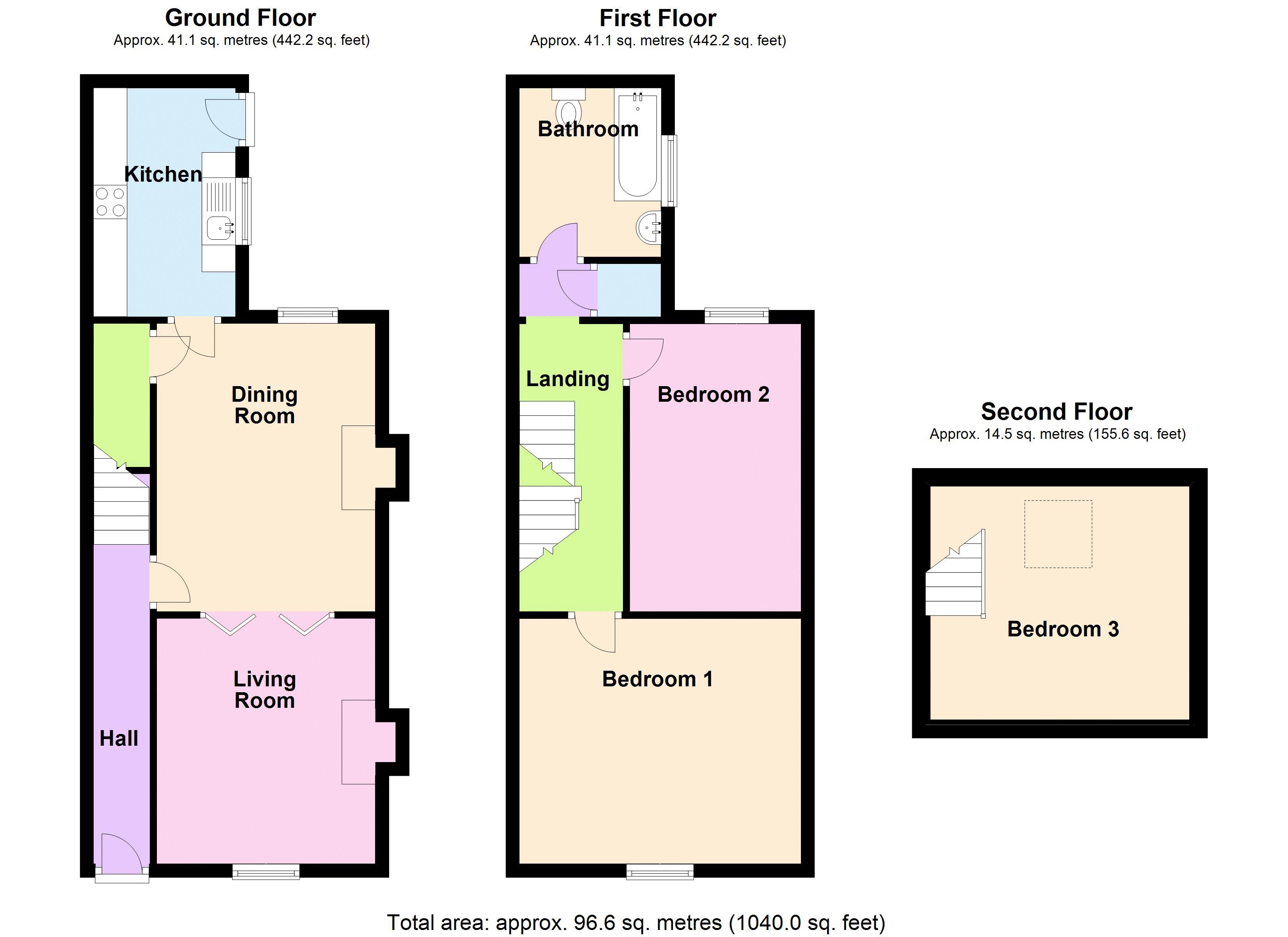Terraced house for sale in Barrow-upon-Humber DN19, 3 Bedroom
Quick Summary
- Property Type:
- Terraced house
- Status:
- For sale
- Price
- £ 65,000
- Beds:
- 3
- Baths:
- 1
- Recepts:
- 2
- County
- North Lincolnshire
- Town
- Barrow-upon-Humber
- Outcode
- DN19
- Location
- School Lane, New Holland, Barrow-Upon-Humber DN19
- Marketed By:
- Paul Fox Estate Agents - Barton-upon-Humber
- Posted
- 2018-12-30
- DN19 Rating:
- More Info?
- Please contact Paul Fox Estate Agents - Barton-upon-Humber on 01652 321987 or Request Details
Property Description
No upward chain ** ideal investment purchase. A well presented and proportioned traditional mid terrace house offering vacant accommodation comprising, entrance hallway, front living room, seperate dining room, fitted kitchen. The first floor provides 2 double bedrooms and a bathroom. A 3rd bedroom is found on the second floor. Enjoying a courtyard rear garden. Finished with uPvc double glazing and a modern gas fired central heating system. Viewing comes highly recommended. View via our Barton office.
Entrance Hallway
With a front multi-panelled entrance door with inset fanned window with single glazed top light, wooden effect flooring, traditional straight flight staircase leads to the first floor accommodation and door through to:
Dining Room (11' 3'' x 14' 1'' (3.43m x 4.29m))
With rear uPVC double glazed window, dado railing, wall to ceiling coving and ceiling rose, stone fire surround, large under stairs storage cupboard and internal folding doors to:
Front Living Room (12' 0'' x 11' 0'' (3.65m x 3.35m))
With a front uPVC double glazed window, dado railing, wall to ceiling coving and ceiling rose, stone fire surround with projecting tile hearth with TV plinth to the side.
Kitchen (11' 2'' x 6' 9'' (3.4m x 2.06m))
With a broad side uPVC double glazed window, side single glazed entrance door with diamond lead finish with the Kitchen having a range of grey painted low level units, drawer units and wall units with a complimentary pattern rolled edged working top surface with tile splash backs and incorporating a single stainless steel sink unit with side drainer and hot and cold water supply, space for a cooker and under counter appliances, tiled effect cushioned flooring, wall to ceiling coving.
First Floor Landing
With built-in storage cupboard containing a modern gas boiler, staircase to second floor and doors off to:
Front Double Bedroom 1 (14' 4'' x 12' 0'' (4.38m x 3.67m))
With a front uPVC double glazed window and wall to ceiling coving.
Rear Double Bedroom 2 (8' 5'' x 14' 1'' (2.56m x 4.29m))
With a rear uPVC double glazed window and wall to ceiling coving.
Bathroom (6' 10'' x 8' 1'' (2.08m x 2.47m))
With a side uPVC double glazed window with inset pattern glazing and enjoying a 3-piece suite in white comprising low flush WC, pedestal wash hand basin, panel bath with shower attachments, surrounding tiled walls and glass shower screen, lino finish to flooring and wall to ceiling coving.
Second Floor Bedroom 3 (13' 3'' x 11' 11'' (4.03m x 3.63m))
With a rear Velux double glazed roof light and eaves storage.
Grounds
To the rear, there is a courtyard garden being hard-standing with a store shed.
Property Location
Marketed by Paul Fox Estate Agents - Barton-upon-Humber
Disclaimer Property descriptions and related information displayed on this page are marketing materials provided by Paul Fox Estate Agents - Barton-upon-Humber. estateagents365.uk does not warrant or accept any responsibility for the accuracy or completeness of the property descriptions or related information provided here and they do not constitute property particulars. Please contact Paul Fox Estate Agents - Barton-upon-Humber for full details and further information.


