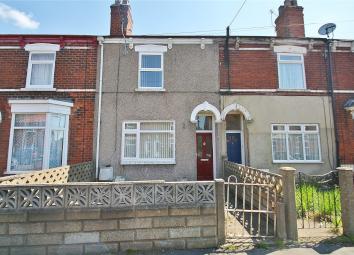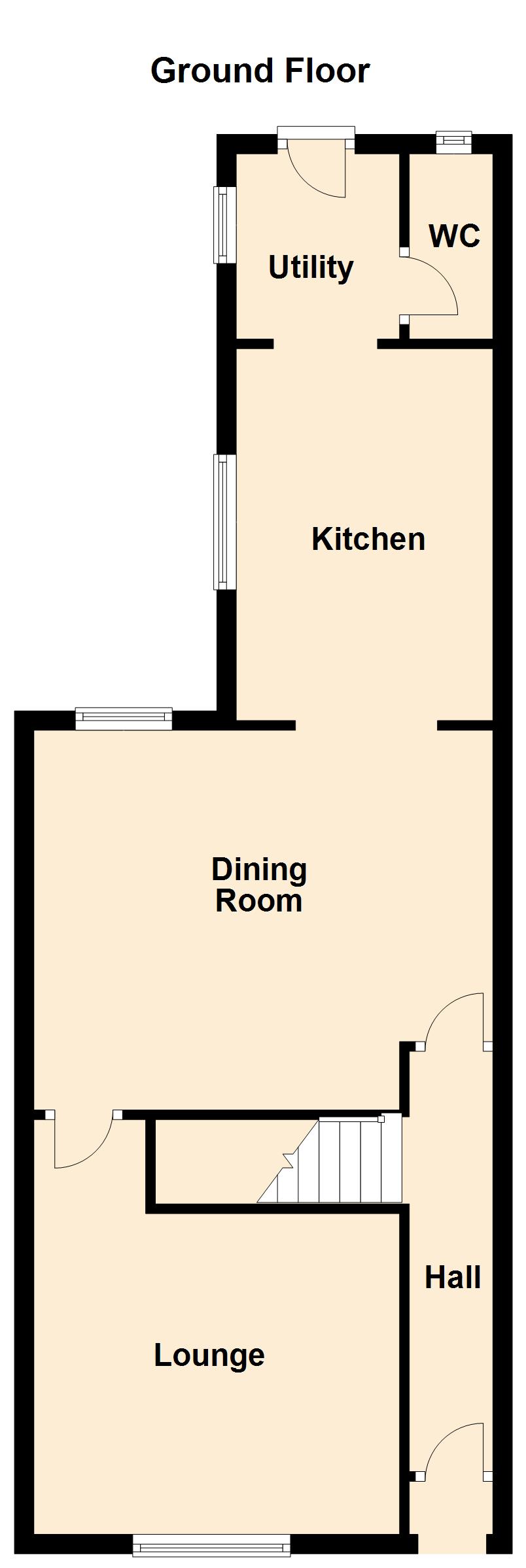Terraced house for sale in Barrow-upon-Humber DN19, 3 Bedroom
Quick Summary
- Property Type:
- Terraced house
- Status:
- For sale
- Price
- £ 70,000
- Beds:
- 3
- Baths:
- 1
- Recepts:
- 2
- County
- North Lincolnshire
- Town
- Barrow-upon-Humber
- Outcode
- DN19
- Location
- Regent Terrace, Barrow Road, New Holland, North Lincolnshire DN19
- Marketed By:
- Lovelle Estate Agency
- Posted
- 2024-04-30
- DN19 Rating:
- More Info?
- Please contact Lovelle Estate Agency on 01652 638106 or Request Details
Property Description
A mid terrace house located in the village of New Holland. This property offers two reception rooms, a modern style kitchen, utility area and downstairs WC. To the first floor are three bedrooms and a bathroom. Externally are gardens created in two sections with off street parking, a garage and an outbuilding.
Entrance And Hallway
Entered via a UPVC door with obscure glazed inserts leading into a hallway with staircase to the first floor and door to the dining room.
Dining Room (4.4m x 3.94m)
Brick built fireplace and window to the rear.
Lounge (3.78m x 3.3m)
Window to the front with a tiled fireplace and open grate.
Kitchen (2.64m x 3.84m)
Window to the side. Range of wall and base units with contrasting work surfaces and splashback tiling, stainless steel one and half bowl sink, built-in Zanussi single electric oven and Zanussi four ring electric hob with hood over. Space for a refrigerator.
Utility Room (1.93m x 1.7m)
Worcester boiler, plumbing for a washing machine and space for a tumble dryer and a freezer. Window to the side and a UPVC door leading out to the patio and garden area.
WC (0.81m x 1.9m)
Obscure glazed window to the rear and a low flush WC.
First Floor Accommodation
Bedroom One (4.4m x 4m)
Door providing access to an inner hallway with steps down to the bathroom and bedroom three.
Bedroom Two (4.37m x 3.76m)
Window to the front, access to a loft space and door to a storage cupboard.
Bedroom Three (2.46m x 3.73m)
Bathroom (3.1m x 1.4m)
Window to the side. Bath, pedestal wash hand basin and a WC.
Outside The Property
Front Elevation
To the front of the property is approached via a pathway and a stoned area, leading through to the front of the property.
Rear Elevation
Two areas to the garden, one has a small patio area, mainly laid to lawn. A gate leads through to a ten foot providing access to a driveway for off street parking and to the garage. A further garden is laid to lawn with a small outbuilding to the rear.
Garage (3.18m x 5.9m)
Power, consumer unit.
Property Location
Marketed by Lovelle Estate Agency
Disclaimer Property descriptions and related information displayed on this page are marketing materials provided by Lovelle Estate Agency. estateagents365.uk does not warrant or accept any responsibility for the accuracy or completeness of the property descriptions or related information provided here and they do not constitute property particulars. Please contact Lovelle Estate Agency for full details and further information.


