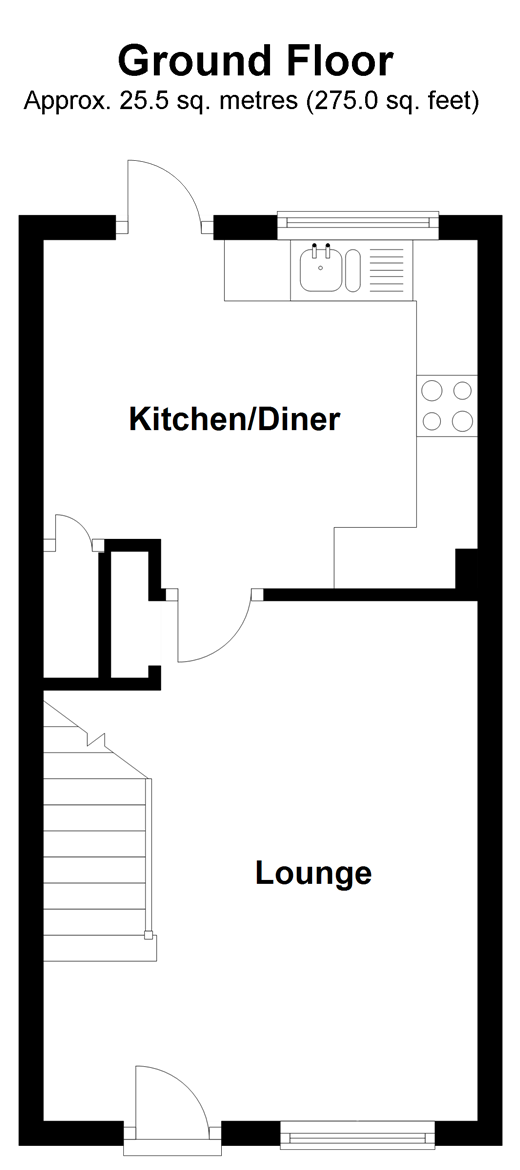Terraced house for sale in Aylesford ME20, 2 Bedroom
Quick Summary
- Property Type:
- Terraced house
- Status:
- For sale
- Price
- £ 270,000
- Beds:
- 2
- Baths:
- 1
- Recepts:
- 1
- County
- Kent
- Town
- Aylesford
- Outcode
- ME20
- Location
- Marlowe Road, Poets Development, Larkfield, Kent ME20
- Marketed By:
- Ward & Partners
- Posted
- 2024-04-01
- ME20 Rating:
- More Info?
- Please contact Ward & Partners on 01732 759423 or Request Details
Property Description
A better location will be hard to find; picture yourself in a quiet Close where you can walk to the doctor’s and the Tesco superstore or stroll to the Larkfield Leisure Centre for a swim or a session at the gym.
Forget the stresses and strains of a chain of sales when you buy this fantastic refurbished home; beautifully presented throughout and is ready to move into with no onward chain to worry about!
The bathroom has been refitted making it inviting, stylish and bright. The lounge provides plenty of room for your sofas whilst the much sought after kitchen/diner makes a sociable space to enjoy both preparing a meal and entertaining friends.
The sunny garden is a lovely secluded space to relax; nice and private to sit out and enjoy the outdoors, child friendly too and easy to keep an eye on them from the house. Worrying about whether you can park your car will be a thing of the past with your own allocated parking space. Commuting is a breeze with fantastic motorway and rail connections close by.
Please refer to the footnote regarding the services and appliances.
Room sizes:
- Lounge 14'0 x 11'7 (4.27m x 3.53m)
- Kitchen/Diner 11'7 x 9'3 (3.53m x 2.82m)
- Landing
- Bedroom 1 11'8 x 8'5 (3.56m x 2.57m)
- Bedroom 2 11'7 into fitted cupboard x 8'0 (3.53m x 2.44m)
- Bathroom
- Front Garden
- Allocated Parking Space
- Rear Garden
The information provided about this property does not constitute or form part of an offer or contract, nor may be it be regarded as representations. All interested parties must verify accuracy and your solicitor must verify tenure/lease information, fixtures & fittings and, where the property has been extended/converted, planning/building regulation consents. All dimensions are approximate and quoted for guidance only as are floor plans which are not to scale and their accuracy cannot be confirmed. Reference to appliances and/or services does not imply that they are necessarily in working order or fit for the purpose.
Property Location
Marketed by Ward & Partners
Disclaimer Property descriptions and related information displayed on this page are marketing materials provided by Ward & Partners. estateagents365.uk does not warrant or accept any responsibility for the accuracy or completeness of the property descriptions or related information provided here and they do not constitute property particulars. Please contact Ward & Partners for full details and further information.


