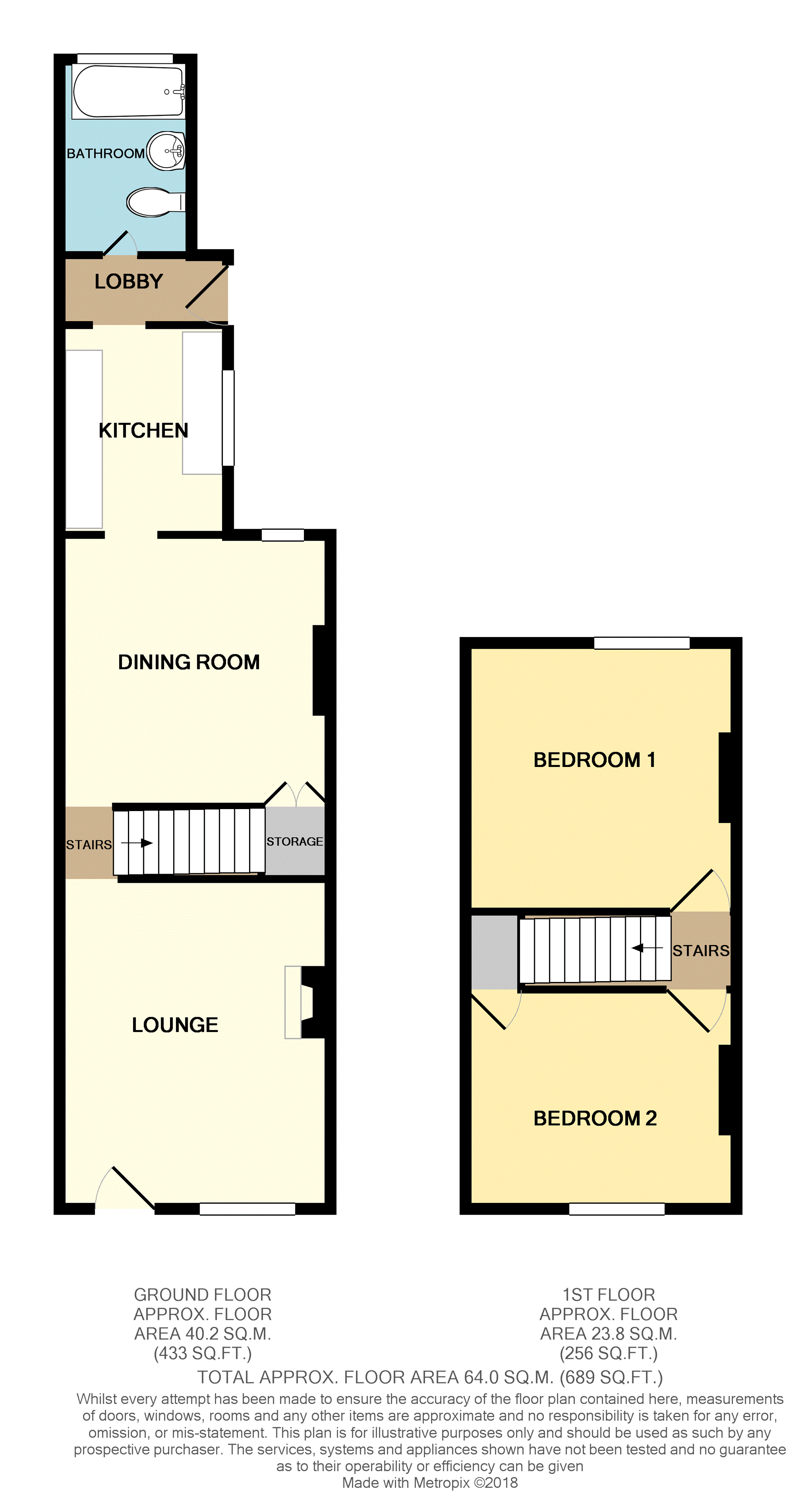Terraced house for sale in Aylesford ME20, 2 Bedroom
Quick Summary
- Property Type:
- Terraced house
- Status:
- For sale
- Price
- £ 220,000
- Beds:
- 2
- Baths:
- 1
- Recepts:
- 2
- County
- Kent
- Town
- Aylesford
- Outcode
- ME20
- Location
- Victoria Street, Aylesford ME20
- Marketed By:
- Purplebricks, Head Office
- Posted
- 2018-12-20
- ME20 Rating:
- More Info?
- Please contact Purplebricks, Head Office on 0121 721 9601 or Request Details
Property Description
**A perfect first time buy in excellent condition**
Don't delay in booking your viewing for this delightful two bedroom Victorian cottage. The property has been extended to the front to create a light and airy lounge which then leads through to a separate dining room. There is a modern bathroom downstairs and upstairs there are two double bedrooms.
The lovely low maintenance back garden is a perfect place to sit and relax.
These cottages are currently in high demand so don't hang around or you could miss out.
If you like Countryside walks then we feel Eccles could be an ideal village for you. Enjoy the countryside as you walk past Neolithic stones at Kits Coty or past the Chapel Down vineyards. At the end of your walk stop in on the dog friendly village pub; The Red Bull which serves real ales, food and is renowned for its hearty Sunday lunches! Just outside the village is The Friars; an ancient religious house open to the public with a cafe, farmers market and peaceful gardens. If you have little ones and like the idea of a small village school then St Marks primary school is ideally situated and only has around 130 pupils. Local conveniences also include a village shop with postal facilities and doctors surgery with dispensing chemist. For those who need to commute, you have access to the M2 at the top of nearby Blue Bell Hill or the M20 at the bottom. There are also buses to Rochester, Chatham and Maidstone if you want to venture back into the hustle and bustle of town life!
Lounge
13'9 x 9'10
Feature period style fireplace.
Dining Room
11'2 x 11'
Feature exposed brick fireplace. Understairs storage cupboard.
Kitchen
8'8 x 6'1
Range of wall, base and drawer units.
Rear Lobby
6'8 x 2'8
Double glazed door opening onto the garden.
Bathroom
8'2 x 5'5
Bath with shower over, wash hand basin and WC.
First Floor
Doors to both rooms.
Bedroom One
11'11 x 11'
Bedroom Two
11'2 x 8'10
Rear Garden
Mainly laid to lawn with a patio area and timber shed.
Property Location
Marketed by Purplebricks, Head Office
Disclaimer Property descriptions and related information displayed on this page are marketing materials provided by Purplebricks, Head Office. estateagents365.uk does not warrant or accept any responsibility for the accuracy or completeness of the property descriptions or related information provided here and they do not constitute property particulars. Please contact Purplebricks, Head Office for full details and further information.


