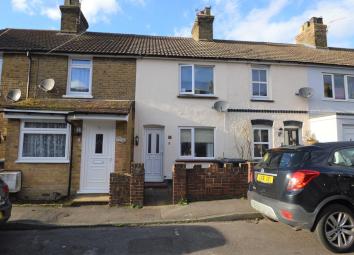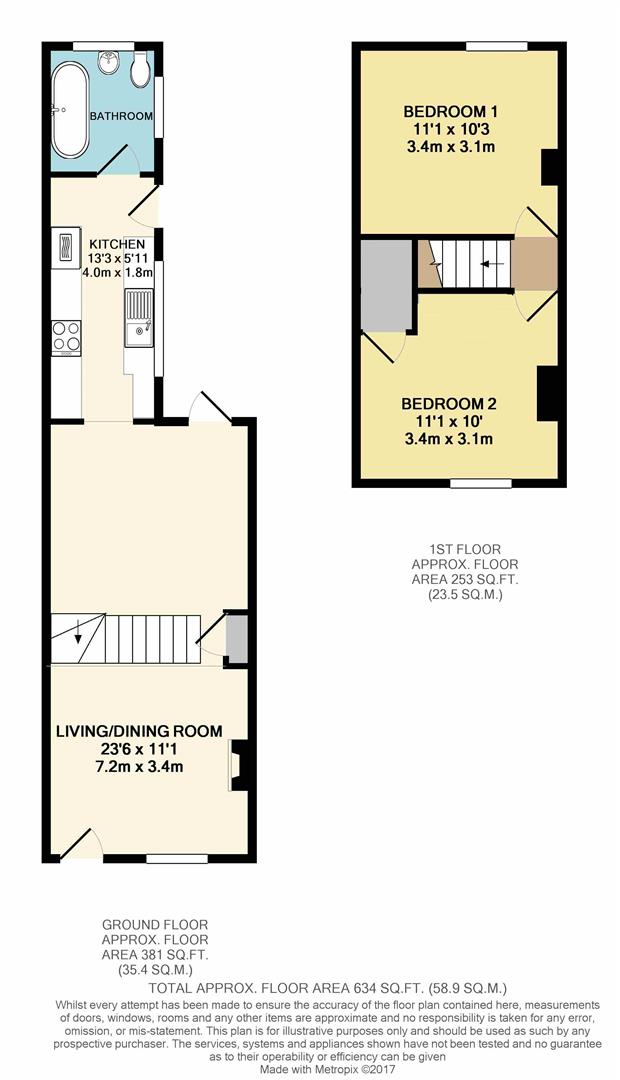Terraced house for sale in Aylesford ME20, 2 Bedroom
Quick Summary
- Property Type:
- Terraced house
- Status:
- For sale
- Price
- £ 225,000
- Beds:
- 2
- Baths:
- 1
- Recepts:
- 1
- County
- Kent
- Town
- Aylesford
- Outcode
- ME20
- Location
- Victoria Street, Eccles, Aylesford ME20
- Marketed By:
- Bluebell Estates
- Posted
- 2019-05-05
- ME20 Rating:
- More Info?
- Please contact Bluebell Estates on 01622 279525 or Request Details
Property Description
If you are looking for a cottage in a semi-rural but not isolated location, then this could be the one for you. It has a really spacious feel as soon as you walk in the door, where you are confronted with an open plan 23ft long living-dining room. That doesn't mean it isn't cosy though, as you can just picture snuggling next to an open fire or log burner in the living area on those cold winter nights. The kitchen is functional but ripe for putting your own stamp on and the ground floor bathroom has already been modernised. Upstairs you'll find the two double bedrooms are well proportioned. In the summer you will no doubt enjoy spending time in the rear garden which also has a brick built outbuilding at the far rear. For more information or to arrange a viewing, please contact us on .
Eccles
If you like Countryside walks then we feel Eccles could be an ideal village for you. Enjoy the countryside as you walk past Neolithic stones at Kits Coty or past the recently planted Chapel Down vineyards. At the end of your walk stop in on the dog friendly village pub; The Red Bull! Just outside the village is The Friars; an ancient religious house open to the public with a cafe, farmers market and peaceful gardens. If you have little ones and like the idea of a small village school then St Marks primary school is ideally situated, only has around 130 pupils and was rated Good in the latest Ofsted inspection. Local conveniences also include a village shop with postal facilities and doctors surgery with dispensing chemist. For those who need to commute, you have access to the M2 at the top of nearby Blue Bell Hill or the M20 at the bottom. There are also buses to Rochester, Chatham and Maidstone if you want to venture back into the hustle and bustle of town life!
Accommodation As Follows:-
Double glazed door into open plan Living-Dining Room.
Open Plan Living-Dining Room (7.16m x 3.38m (23'6 x 11'1))
Double glazed window to front. Carpet to floor. Two radiators. Exposed brick chimney breast with space for log burning stove. Double glazed door to garden and doorway to kitchen. Stairs to first floor.
Kitchen (4.04m x 1.80m (13'3 x 5'11))
A matching range of units with roll top work surfaces. Inset stainless steel bowl and drainer with chrome mixer tap. Built in eye level double oven and ceramic hob. Space for washing machine and fridge/freezer. Tumble dryer inside cupboard to remain. Wall mounted Glow-worm boiler installed late 2017. Double glazed window to side. Vinyl to floor. Localised tiling to walls. Radiator. Double glazed door to garden. Door to bathroom.
Bathroom (1.83m x 2.03m (6' x 6'8))
A white suite comprising of pedestal basin with chrome taps, double ended bath with chrome mixer taps and and low level WC. Vinyl to floor. Obscured double glazed window to rear. Localised tiling to walls.
Stairs/Landing
Timber staircase from living-dining room to first floor landing with doors to both bedrooms.
Bedroom 1 (3.38m into alcoves x 3.12m (11'1 into alcoves x 10)
Double glazed window to rear. Coving to ceiling. Carpet to floor.
Bedroom 2 (3.38m in to alcoves x 3.05m (11'1 in to alcoves x)
Double glazed window to front. Coving to ceiling. Carpet to floor. Built-in cupboard with access to loft via hatch.
Outside
Rear Garden
Outside tap and light. Mainly laid to lawn. Path to far rear. Brick built outbuilding to far rear.
Services
Electricity, Gas, Water and mains drainage
Viewing Arrangements
By appointment through:-
Bluebell Estates
27 High Street
Aylesford
Kent
ME20 7AX
Tel: Web:
Property Location
Marketed by Bluebell Estates
Disclaimer Property descriptions and related information displayed on this page are marketing materials provided by Bluebell Estates. estateagents365.uk does not warrant or accept any responsibility for the accuracy or completeness of the property descriptions or related information provided here and they do not constitute property particulars. Please contact Bluebell Estates for full details and further information.


