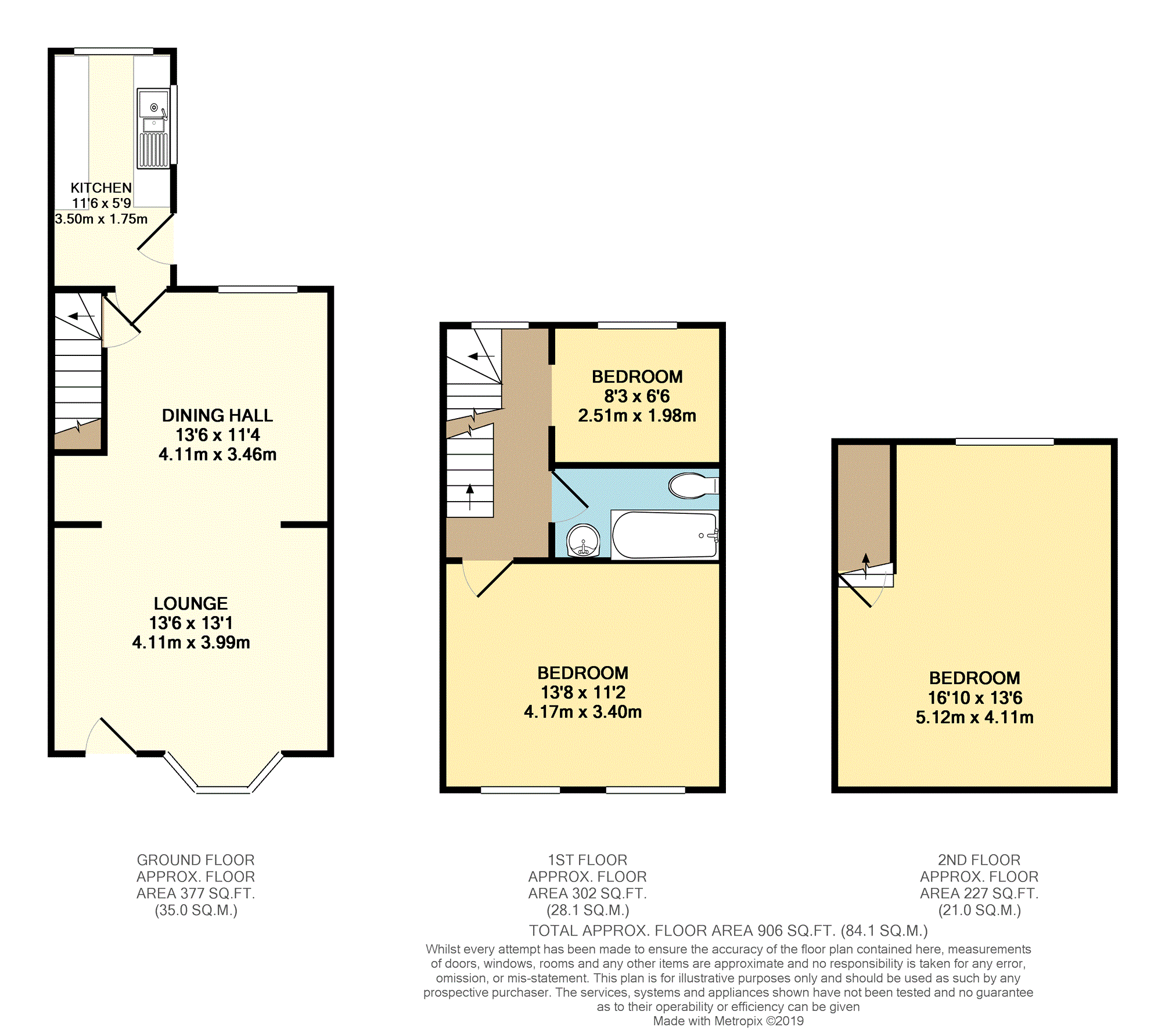Terraced house for sale in Atherstone CV9, 3 Bedroom
Quick Summary
- Property Type:
- Terraced house
- Status:
- For sale
- Price
- £ 150,000
- Beds:
- 3
- Baths:
- 1
- Recepts:
- 1
- County
- Warwickshire
- Town
- Atherstone
- Outcode
- CV9
- Location
- Meadow Street, Atherstone CV9
- Marketed By:
- Purplebricks, Head Office
- Posted
- 2024-04-18
- CV9 Rating:
- More Info?
- Please contact Purplebricks, Head Office on 024 7511 8874 or Request Details
Property Description
Purplebricks are pleased to offer this period terrace property which is close to the Town centre, local amenities and the transport network.
The property benefits from gas central heating, double glazing (where specified) and a log burner.
The accommodation briefly comprise; lounge, dining room, kitchen. To the first floor are two bedrooms and the bathroom. To the second floor is a further bedroom.
So one may fully appreciate the accommodation on offer a viewing is strongly recommended.
Lounge
13'6" x x13'1" max into bay.
Fireplace with log burner, radiator, exposed floorboards, double glazed bay window to front elevation and archway to dining room.
Dining Room
13'6" x 11'4"
Radiator, exposed floorboards, under stairs cupboard and stairs rising to first floor landing.
Kitchen
11'4" x 5'9"
Fitted in a modern range of eye and base level units with contrasting work surfaces over, inset one and a half bowl sink unit with mixer tap above, appliance space, plumbing for washing machine, Door to side elevation, double glazed window to rear elevation and window to side elevation.
First Floor Landing
Stairs rising to second floor and double glazed window to rear elevation.
Bedroom One
13'8" x 11'2"
Built in storage, radiator and two double glazed windows to front elevation.
Bedroom Three
8'3" x 6'5"
Radiator and double glazed window to rear elevation.
Bathroom
8'3" x 4'7"
White suite to comprise; panelled bath with shower over, wash hand basin, WC, chrome heated shower rail.
Second Floor
Door to bedroom.
Bedroom Two
16'10" x 13'6" max.
Eaves storage, radiator and double glazed window to rear elevation.
Outside
To the front is a small fore garden.
To the rear is a block paved patio leading to lawn. Fenced for privacy.
Property Location
Marketed by Purplebricks, Head Office
Disclaimer Property descriptions and related information displayed on this page are marketing materials provided by Purplebricks, Head Office. estateagents365.uk does not warrant or accept any responsibility for the accuracy or completeness of the property descriptions or related information provided here and they do not constitute property particulars. Please contact Purplebricks, Head Office for full details and further information.


