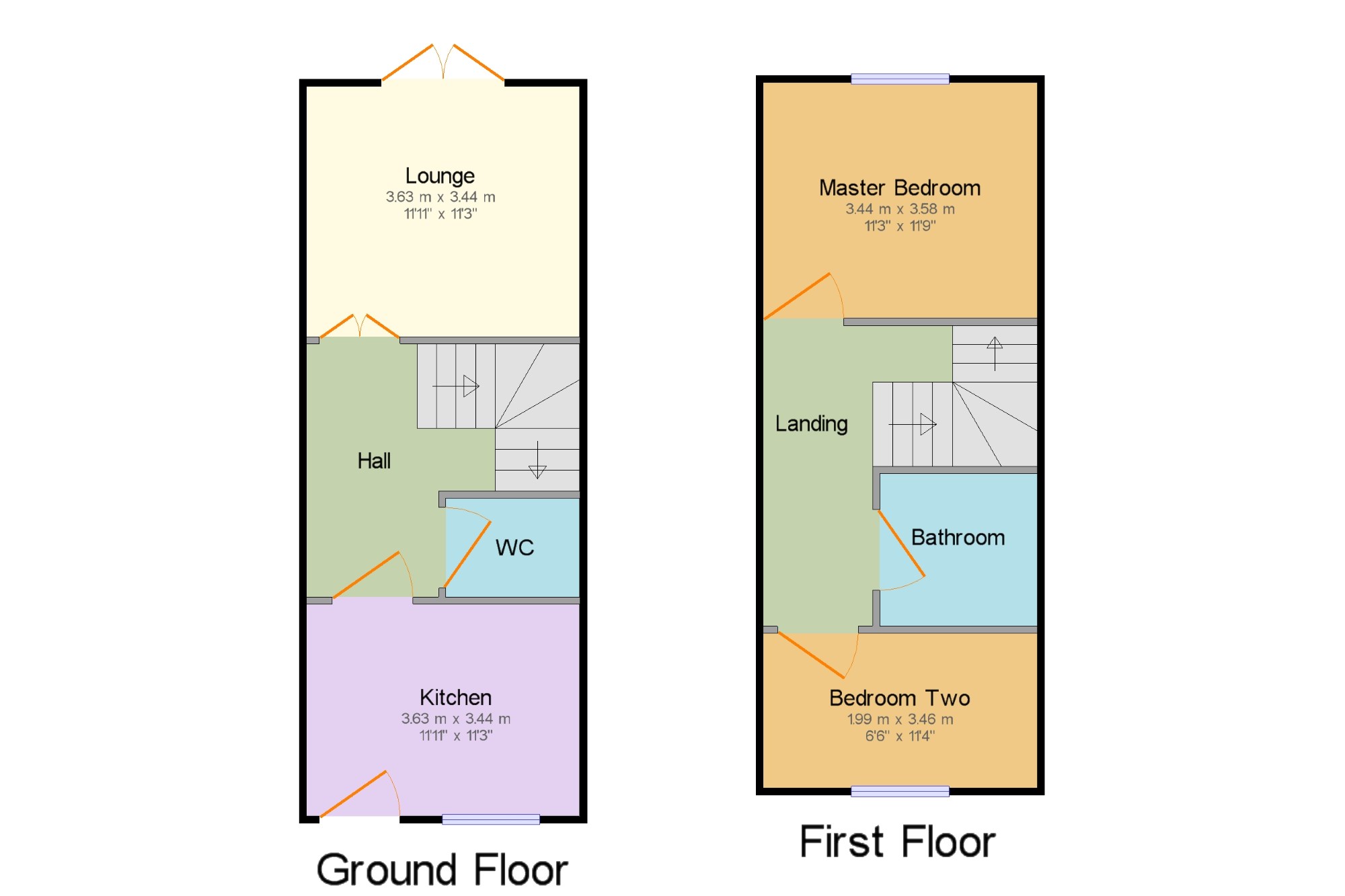Terraced house for sale in Atherstone CV9, 2 Bedroom
Quick Summary
- Property Type:
- Terraced house
- Status:
- For sale
- Price
- £ 125,000
- Beds:
- 2
- Baths:
- 1
- Recepts:
- 1
- County
- Warwickshire
- Town
- Atherstone
- Outcode
- CV9
- Location
- York Avenue, Atherstone, Warwickshire CV9
- Marketed By:
- Bairstow Eves - Atherstone
- Posted
- 2024-04-07
- CV9 Rating:
- More Info?
- Please contact Bairstow Eves - Atherstone on 01827 796839 or Request Details
Property Description
Bairstow Eves are delighted to welcome this two bedroom terrace home to the market. The property comprises of; kitchen/diner, lounge with French door opening onto the garden and guest WC. To the first floor are two well sized bedrooms and family bathroom. Externally the property benefits from off road parking and a well kept rear garden. The property further benefits from gas central heating and double glazing throughout.
Off road parkingWithin close reach of atherstone town centre
guest WC
spacious kitchen
Lounge11'11" x 11'3" (3.63m x 3.43m). UPVC French double glazed door, opening onto the garden. Radiator, carpeted flooring.
Kitchen11'11" x 11'3" (3.63m x 3.43m). Double glazed uPVC window facing the front. Radiator, vinyl flooring. Roll top work surface, wall and base units, stainless steel sink and with mixer tap with drainer, integrated oven, integrated, electric hob.
WC6'3" x 4'7" (1.9m x 1.4m). Low level WC, wash hand basin and radiator.
Master Bedroom11'3" x 11'9" (3.43m x 3.58m). Double glazed uPVC window facing the rear. Radiator, carpeted flooring.
Bedroom Two6'6" x 11'4" (1.98m x 3.45m). Double glazed uPVC window facing the front. Radiator, carpeted flooring.
Bathroom7'4" x 7'1" (2.24m x 2.16m). Radiator, vinyl flooring. Low level WC, panelled bath with mixer tap, shower over bath, wash hand basin with mixer tap.
Property Location
Marketed by Bairstow Eves - Atherstone
Disclaimer Property descriptions and related information displayed on this page are marketing materials provided by Bairstow Eves - Atherstone. estateagents365.uk does not warrant or accept any responsibility for the accuracy or completeness of the property descriptions or related information provided here and they do not constitute property particulars. Please contact Bairstow Eves - Atherstone for full details and further information.


