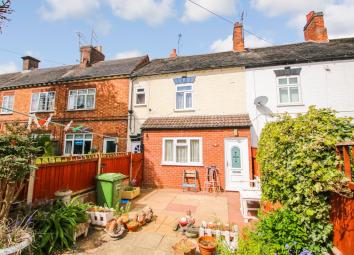Terraced house for sale in Atherstone CV9, 3 Bedroom
Quick Summary
- Property Type:
- Terraced house
- Status:
- For sale
- Price
- £ 125,000
- Beds:
- 3
- Baths:
- 1
- Recepts:
- 1
- County
- Warwickshire
- Town
- Atherstone
- Outcode
- CV9
- Location
- Innage Terrace, Station Street, Atherstone CV9
- Marketed By:
- Mark Webster & Company
- Posted
- 2024-04-07
- CV9 Rating:
- More Info?
- Please contact Mark Webster & Company on 01827 726061 or Request Details
Property Description
Reception hall Having an opaque double glazed entrance door with an internal glazed door leading to the entrance hall.
Entrance hall Double panelled radiator and doors to the kitchen and lounge.
Lounge 15' 10" x 11' 5" (4.83m x 3.48m) Double glazed window to front aspect and a single panelled radiator.
Kitchen 15' 2" x 13' 9" (4.62m x 4.19m) Two double glazed windows to rear aspect, door to the stairs leading off to the first floor landing, coal burner that controls the central heating, fitted base and eye level units, roll edge work surfaces, appliance spaces, stainless steel sink, tiled floor, opaque double glazed side door giving access to the side covered entry.
First floor landing Double glazed window to front aspect, single panelled radiator, stairs leading off to the second floor bedroom and doors leading off to all the first floor accommodation.
Bedroom one 13' 7" x 12' 0" (4.14m x 3.66m) Double glazed window to front aspect, single panelled radiator and a door to a useful walk in storage area/potential en-suite.
Walk in store/potential ensuite 9' 9" x 3' 6" (2.97m x 1.07m) Opaque double glazed door to front aspect and double opening doors to the airing cupboard.
Bedroom two 7' 2" x 7' 6" (2.18m x 2.29m) Double glazed window to rear aspect and a single panelled radiator.
Bathroom 9' 10" x 5' 6" maximum (3m x 1.68m) Opaque double glazed window to rear aspect, single panelled radiator, low level WC, pedestal wash hand basin, panelled bath and tiled splash backs.
Second floor bedroom three 10' 7" x 10' 2" (3.23m x 3.1m) Having a double glazed Velux window to rear aspect and a single panelled radiator.
To the exterior The property has a good sized front garden that is mainly paved for low maintenance with a useful timber storage shed. Located to the rear of the property there is a courtyard style garden with a useful brick built store and gated access direct onto the public car park.
Fixtures & fittings: Some items maybe available subject to separate negotiation.
Tenure: We have been informed that the property is freehold, however we would advise any potential purchaser to verify this through their own Solicitor.
Services: We understand that all mains services are connected.
Disclaimer: Details have not been verified by the owners of the property and therefore may be subject to change and any prospective purchaser should verify these facts before proceeding further.
Property Location
Marketed by Mark Webster & Company
Disclaimer Property descriptions and related information displayed on this page are marketing materials provided by Mark Webster & Company. estateagents365.uk does not warrant or accept any responsibility for the accuracy or completeness of the property descriptions or related information provided here and they do not constitute property particulars. Please contact Mark Webster & Company for full details and further information.


