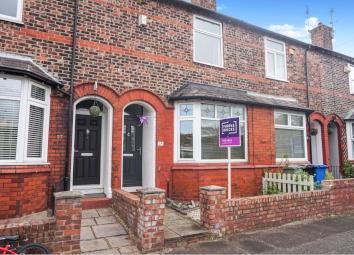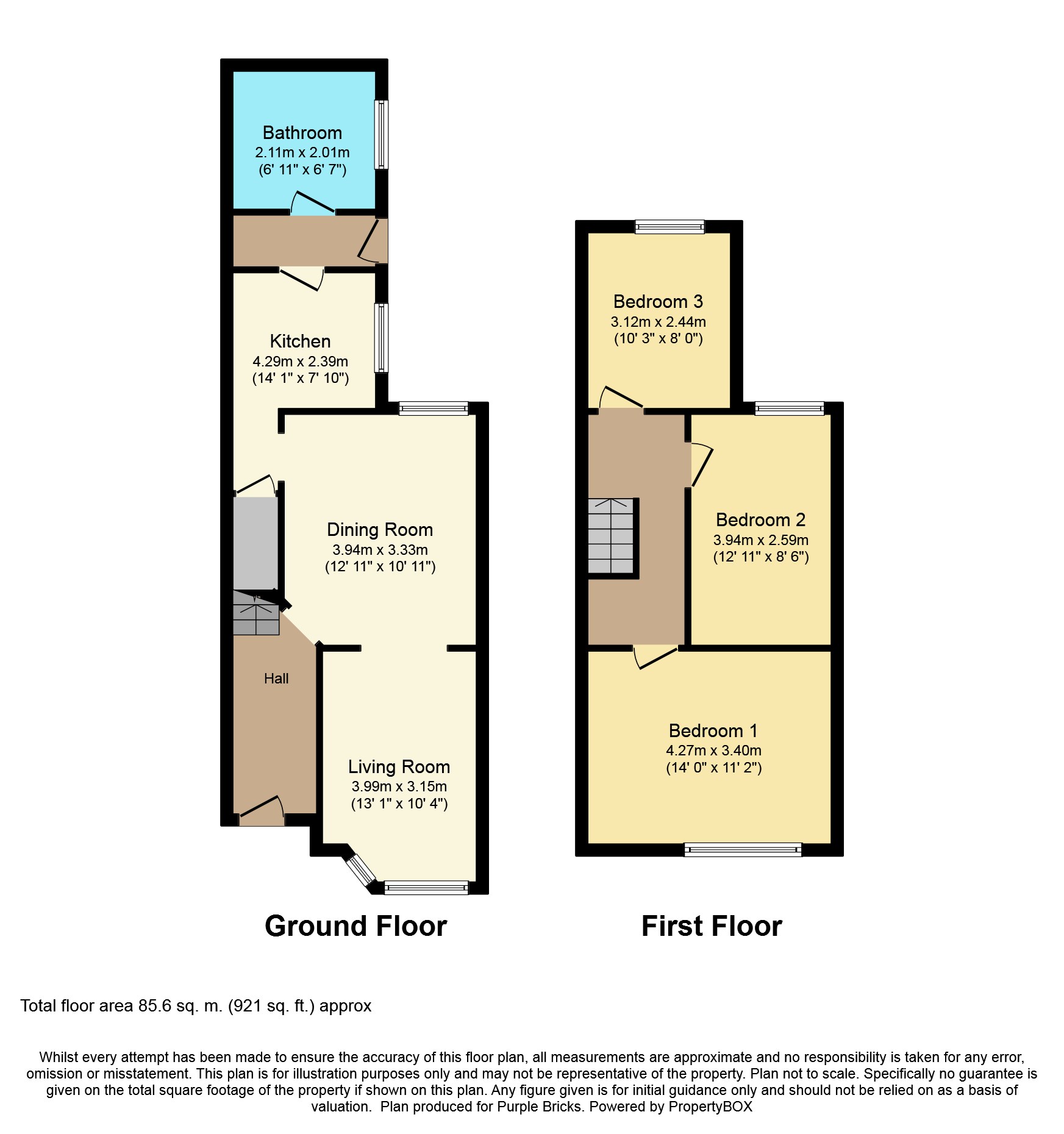Terraced house for sale in Altrincham WA14, 3 Bedroom
Quick Summary
- Property Type:
- Terraced house
- Status:
- For sale
- Price
- £ 260,000
- Beds:
- 3
- Baths:
- 1
- Recepts:
- 2
- County
- Greater Manchester
- Town
- Altrincham
- Outcode
- WA14
- Location
- Brentwood Avenue, Altrincham WA14
- Marketed By:
- Purplebricks, Head Office
- Posted
- 2024-04-30
- WA14 Rating:
- More Info?
- Please contact Purplebricks, Head Office on 024 7511 8874 or Request Details
Property Description
This extended mid terraced property offers plenty of space for those families looking to get into catchment for sought after schools, first time buyers looking to the future or investors interested in high capital growth. The property has a ground floor extension to the rear which houses the downstairs bathroom however the bathroom could easily be moved back upstairs and the kitchen knocked through depending on how the next buyer wants to live in this delightful property. The current vendors have raised two children comfortably in the property due to the size of the bedrooms which is a major benefit to the downstairs bathroom. The property is well presented and cared for by the current vendors. Situated on a quiet cul-de-sac there are regularly children playing I the street which creates a fantastic community vibe, the road itself is close to several parks and the metrolink. Due to the fantastic transport links you can make the most of everything Altrincham, Manchester and further afield has to offer. The property is able to blend modern living with period features. Internal viewing is highly recommended.
Living Room
13'1x10'4
Bay window, radiator, ceiling light, wall lights, inset gas fireplace
Dining Room
12'11x10'10
Window, radiator, ceiling light, wall lights
Kitchen
10'2x7'10
Fitted wall and base units, integrated oven and hob, integrated fridge/freezer, integrated dishwasher, window, spotlights, under stair storage
Utility Area
Rear door, space for white goods, ceiling light
Bathroom
6'11x6'7
Tiled floor, l shaped bathroom with shower over, heated towel rail, close coupled WC, pedestal sink, ceiling light, window
Bedroom One
11'2x14'0
Window, ceiling light, radiator
Bedroom Two
12'11x8'6
Window, radiator, ceiling light
Bedroom Three
10'3x8'0
Window, radiator, ceiling light
Courtyard
Enclosed rear courtyard
Property Location
Marketed by Purplebricks, Head Office
Disclaimer Property descriptions and related information displayed on this page are marketing materials provided by Purplebricks, Head Office. estateagents365.uk does not warrant or accept any responsibility for the accuracy or completeness of the property descriptions or related information provided here and they do not constitute property particulars. Please contact Purplebricks, Head Office for full details and further information.


